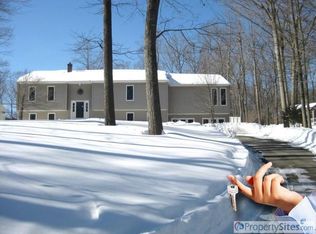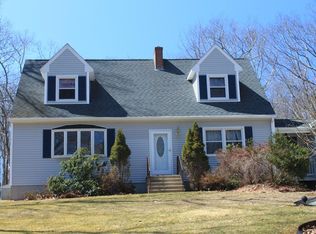MOTIVATED SELLER WANTS OFFERS NOW AND WILL PAY $5K TOWARD CLOSING COSTS! This is an incredible value for a 3 Bedroom/2.5 Bath home with over 2,000 square feet of living space (NOT including partially finished basement area). There is plenty of room for everyone inside and out! Enjoy your morning coffee (or evening cocktail!) from your master bedroom balcony or entertain friends and family on the large deck/backyard! There are so many things to love about this home, but here are just a few... Need a first floor bedroom with access to a full bathroom and laundry room? Got that! Do you need plenty of closets and storage, want an upstairs office or playroom? Got that too! Are you a "handyperson" that likes tools? Then you must see the two-car garage with storage area and workshop. This spacious, well-maintained property checks all the boxes and it is PRICED TO SELL! Title 5 is done and a quick close is possible. HURRY or you may miss your chance to call it HOME!
This property is off market, which means it's not currently listed for sale or rent on Zillow. This may be different from what's available on other websites or public sources.

