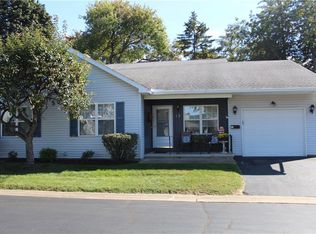Closed
$185,000
15 Coran Cir, Rochester, NY 14616
2beds
1,200sqft
Townhouse
Built in 1992
3,031.78 Square Feet Lot
$187,900 Zestimate®
$154/sqft
$1,848 Estimated rent
Maximize your home sale
Get more eyes on your listing so you can sell faster and for more.
Home value
$187,900
$175,000 - $201,000
$1,848/mo
Zestimate® history
Loading...
Owner options
Explore your selling options
What's special
Say Hello to your new Home: 55+ community One story living: 2 bedrooms, 2 baths ( one includes a Walk in Jetted Tub!) Main bedroom with walk in closet,private bath with shower. Cathedral combination Great/Living room / dining room. Bonus sun filled room off the Great room (168sf for total 1368sf )and 1st floor laundry completes the picture. New "Red River Hickory" luxury vinyl flooring in entry, hallways and Kitchen. high efficiency heating ('24) and various replacement Thermopane windows. Please provide 24 hours with offers & proof of funds / Pre approval letter.
Zillow last checked: 8 hours ago
Listing updated: October 30, 2025 at 06:36am
Listed by:
David J. Geisler 585-227-5200,
John C. Geisler Realty, Inc.
Bought with:
Zach Hall-Bachner, 10401364748
Ivy House Realty LLC
Source: NYSAMLSs,MLS#: R1629738 Originating MLS: Rochester
Originating MLS: Rochester
Facts & features
Interior
Bedrooms & bathrooms
- Bedrooms: 2
- Bathrooms: 2
- Full bathrooms: 2
- Main level bathrooms: 2
- Main level bedrooms: 2
Heating
- Gas, Forced Air
Cooling
- Central Air
Appliances
- Included: Dishwasher, Free-Standing Range, Disposal, Gas Water Heater, Microwave, Oven, Refrigerator
- Laundry: Main Level
Features
- Ceiling Fan(s), Cathedral Ceiling(s), Eat-in Kitchen, Other, See Remarks, Window Treatments
- Flooring: Carpet, Laminate, Resilient, Varies
- Windows: Drapes
- Basement: Full,Sump Pump
- Has fireplace: No
Interior area
- Total structure area: 1,200
- Total interior livable area: 1,200 sqft
Property
Parking
- Total spaces: 1
- Parking features: Attached, Garage, Open, Garage Door Opener
- Attached garage spaces: 1
- Has uncovered spaces: Yes
Features
- Levels: One
- Stories: 1
Lot
- Size: 3,031 sqft
- Dimensions: 47 x 64
- Features: Near Public Transit, Rectangular, Rectangular Lot
Details
- Parcel number: 2628000601300006067000
- Special conditions: Standard
Construction
Type & style
- Home type: Townhouse
- Property subtype: Townhouse
Materials
- Vinyl Siding, Copper Plumbing
- Roof: Asphalt
Condition
- Resale
- Year built: 1992
Utilities & green energy
- Electric: Underground, Circuit Breakers
- Sewer: Connected
- Water: Connected, Public
- Utilities for property: Cable Available, Electricity Connected, High Speed Internet Available, Sewer Connected, Water Connected
Community & neighborhood
Senior living
- Senior community: Yes
Location
- Region: Rochester
- Subdivision: Rosewood Villas Resub
HOA & financial
HOA
- HOA fee: $275 monthly
- Amenities included: None
- Services included: Common Area Maintenance, Common Area Insurance, Insurance, Maintenance Structure, Snow Removal, Trash
- Association name: Crofton Perdue
- Association phone: 585-248-3840
Other
Other facts
- Listing terms: Cash,Conventional,FHA
Price history
| Date | Event | Price |
|---|---|---|
| 10/16/2025 | Sold | $185,000+2.8%$154/sqft |
Source: | ||
| 9/9/2025 | Pending sale | $179,900$150/sqft |
Source: | ||
| 9/2/2025 | Listing removed | $179,900$150/sqft |
Source: | ||
| 8/15/2025 | Listed for sale | $179,900+15.3%$150/sqft |
Source: | ||
| 1/23/2023 | Sold | $156,000+9.9%$130/sqft |
Source: | ||
Public tax history
| Year | Property taxes | Tax assessment |
|---|---|---|
| 2024 | -- | $119,700 |
| 2023 | -- | $119,700 +4.1% |
| 2022 | -- | $115,000 |
Find assessor info on the county website
Neighborhood: 14616
Nearby schools
GreatSchools rating
- 4/10Longridge SchoolGrades: K-5Distance: 0.2 mi
- 4/10Olympia High SchoolGrades: 6-12Distance: 1 mi
Schools provided by the listing agent
- District: Greece
Source: NYSAMLSs. This data may not be complete. We recommend contacting the local school district to confirm school assignments for this home.
