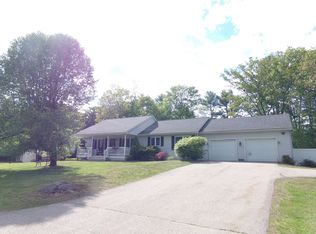Closed
Listed by:
Sarah OBrien,
EXP Realty Cell:603-948-3405,
Nicole Daigle,
EXP Realty
Bought with: BHG Masiello Durham
$490,000
15 Copper Lane, Rochester, NH 03868
3beds
1,716sqft
Single Family Residence
Built in 2001
0.76 Acres Lot
$510,300 Zestimate®
$286/sqft
$2,699 Estimated rent
Home value
$510,300
$444,000 - $582,000
$2,699/mo
Zestimate® history
Loading...
Owner options
Explore your selling options
What's special
Welcome to 15 Copper Lane! Nestled in a private East Rochester neighborhood, this charming home offers a peaceful retreat surrounded by nature. Step onto the inviting farmer’s porch and take in the fresh air, or relax in the privacy of your backyard with access to scenic walking trails and the nearby Salmon Falls River. Inside, you’ll find a beautifully refreshed, coastally inspired space designed for comfort and style. The spacious kitchen, equipped with upgraded black stainless appliances, flows seamlessly into the dining area and living room—perfect for entertaining. A delightful three-season porch off the dining room lets you enjoy cool breezes on warm nights. Convenience meets function with a first-floor laundry room and a ¾ bathroom. Upstairs, the large primary suite provides a peaceful retreat, complemented by two additional bedrooms. Need storage or workspace? The full walk-out basement is ideal for storing bikes, tools, and lawn equipment. Don’t miss this opportunity to make 15 Copper Lane your next home!
Zillow last checked: 8 hours ago
Listing updated: April 10, 2025 at 01:10pm
Listed by:
Sarah OBrien,
EXP Realty Cell:603-948-3405,
Nicole Daigle,
EXP Realty
Bought with:
Beth Rohde Campbell
BHG Masiello Durham
Source: PrimeMLS,MLS#: 5030928
Facts & features
Interior
Bedrooms & bathrooms
- Bedrooms: 3
- Bathrooms: 2
- Full bathrooms: 1
- 3/4 bathrooms: 1
Heating
- Baseboard, Hot Water
Cooling
- None
Appliances
- Included: Dishwasher, Microwave, Electric Range, Refrigerator
- Laundry: Laundry Hook-ups, 1st Floor Laundry
Features
- Dining Area, Primary BR w/ BA, Soaking Tub
- Flooring: Carpet, Laminate, Tile
- Basement: Concrete,Full,Unfinished,Interior Access,Exterior Entry,Walk-Out Access
Interior area
- Total structure area: 2,574
- Total interior livable area: 1,716 sqft
- Finished area above ground: 1,716
- Finished area below ground: 0
Property
Parking
- Parking features: Paved
Features
- Levels: Two
- Stories: 2
- Patio & porch: Covered Porch, Enclosed Porch
Lot
- Size: 0.76 Acres
- Features: Subdivided, Wooded
Details
- Parcel number: RCHEM0108B0027L0019
- Zoning description: R1
Construction
Type & style
- Home type: SingleFamily
- Architectural style: Colonial
- Property subtype: Single Family Residence
Materials
- Wood Frame
- Foundation: Concrete
- Roof: Shingle
Condition
- New construction: No
- Year built: 2001
Utilities & green energy
- Electric: Circuit Breakers
- Sewer: Private Sewer, Septic Tank
- Utilities for property: Cable Available
Community & neighborhood
Location
- Region: Rochester
Other
Other facts
- Road surface type: Paved
Price history
| Date | Event | Price |
|---|---|---|
| 4/9/2025 | Sold | $490,000-1%$286/sqft |
Source: | ||
| 3/10/2025 | Contingent | $495,000$288/sqft |
Source: | ||
| 3/4/2025 | Listed for sale | $495,000+98.8%$288/sqft |
Source: | ||
| 8/1/2018 | Sold | $249,000$145/sqft |
Source: | ||
| 6/12/2018 | Pending sale | $249,000$145/sqft |
Source: Bean Group / Dover #4699224 Report a problem | ||
Public tax history
| Year | Property taxes | Tax assessment |
|---|---|---|
| 2024 | $6,681 +1.5% | $449,900 +75.9% |
| 2023 | $6,582 +1.8% | $255,700 |
| 2022 | $6,464 +2.6% | $255,700 |
Find assessor info on the county website
Neighborhood: 03868
Nearby schools
GreatSchools rating
- 4/10East Rochester SchoolGrades: PK-5Distance: 0.5 mi
- 3/10Rochester Middle SchoolGrades: 6-8Distance: 3.7 mi
- NABud Carlson AcademyGrades: 9-12Distance: 2.5 mi
Get pre-qualified for a loan
At Zillow Home Loans, we can pre-qualify you in as little as 5 minutes with no impact to your credit score.An equal housing lender. NMLS #10287.
