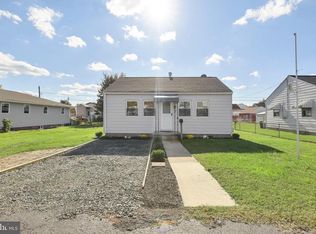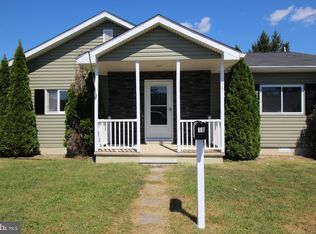COMPLETELY UPDATED INSIDE AND OUT - 3 Bedroom 2 Full Bath Vinyl Rancher With Awning Covered Side Patio, Architectural Shingle Roof, NEW Vinyl Siding, NEW Gutter And Rain Spouts And Much More Located In Middle River. Main Level Showcases Family Room With Recessed Lights, Crown Molding And Picture Window, Dining Room With Engineered Hardwood Floor, Ceiling Fan, Chair Rail And Crown Molding, Kitchen With Luxury Vinyl Plank, Stainless Steel Appliances, Dishwasher, Electric Stove / Oven, Built-In Microwave, Granite Countertop, Tile Backsplash, Under Cabinet Lighting, Crown Molding, Recessed Lights And Side Storm Door Access To The Covered Side Patio With Awning, As Well As Primary Bedroom With NEW Carpet And Ceiling Fan, Bedroom 2 With NEW Carpet And Ceiling Fan, Bedroom 3 With NEW Carpet And Ceiling Fan And Updated Full Hall Bath With Ceramic Tile And Tub Shower With Ceramic Tile Surround. Finished Lower Level Features Recreation Room With Laminate Floor And Recessed Lights, Game Room With Laminate Floor And Recessed Lights, Full Bath With Ceramic Tile Floor And Stall Shower, And Utility Room With Vinyl Tile, Utility Sink, Workshop, Washer/Dryer Hookups Only, Updated Oil Fired Forced Air Furnace, AND Updated AC. MOVE IN READY AND A MUST SEE!!!
This property is off market, which means it's not currently listed for sale or rent on Zillow. This may be different from what's available on other websites or public sources.

