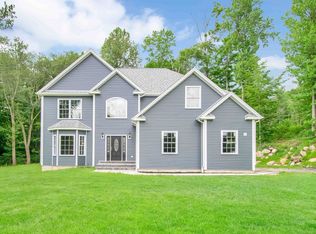Gorgeous and meticulously maintained almost new colonial with exceptional detail and extensive upgrades. This home has over 3200 square feet, 4 bedrooms and 3 full baths. As you enter this gorgeous home, you will notice the stunning two-story foyer w/crystal chandelier and dark stained hardwood floors that flow throughout the main level. The first floor has an open floor plan, 9' ceilings, and lots of natural light. A dream kitchen with granite counter tops, stainless steel appliances, and a large peninsula with breakfast bar. The second floor offers a luxurious master bedroom with a fireplace, cathedral ceiling, and a private balcony. Master bathroom features a large jet tub, oversized shower, and double sinks with granite counters. The master closet/dressing room is spacious with great built-ins. Bedrooms 2 and 3 are large with generously sized closets. Bedroom 4 can also function as an upstairs rec room, or the second master bedroom. It has plenty of space, nice window views & a large walk-in closet. This lovely home offers private backyard with a large covered deck. Sit back & relax at the fire pit! You will appreciate the oversized 2 car garage with extra room for storage. Other features of this home include 2nd flr laundry, generous closet space, central air, high-efficiency furnace and custom trim and molding throughout
This property is off market, which means it's not currently listed for sale or rent on Zillow. This may be different from what's available on other websites or public sources.
