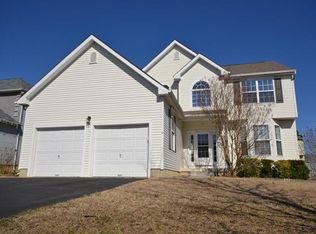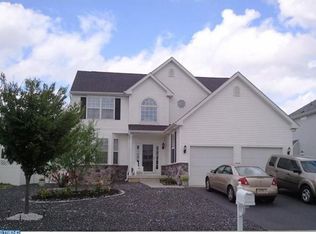Sold for $445,000 on 02/22/24
$445,000
15 Concord Blvd, Sicklerville, NJ 08081
4beds
2,796sqft
Single Family Residence
Built in 2005
7,405 Square Feet Lot
$503,800 Zestimate®
$159/sqft
$3,551 Estimated rent
Home value
$503,800
$479,000 - $529,000
$3,551/mo
Zestimate® history
Loading...
Owner options
Explore your selling options
What's special
Step inside this beautiful 4-Bedroom 2.5 Bath home in the well-maintained neighborhood of Concord Springs! As you walk up to the home, you'll see an appealing covered porch. Enter the Foyer where you'll immediately notice a 2-story ceiling, beautiful hardwood flooring, and a coat closet. There are 9'+ ceilings throughout the entire home! The Living Room contains carpet as well as the Dining Room. The Kitchen contains beautiful tile flooring, an island with seating for two, a double sink, a large pantry, a spacious Eat-in Kitchen, as well as bay windows with a glass slider to the back yard. The 1st Floor Half Bath contains laminate flooring. Head upstairs to the Primary Bedroom which includes carpet and crown molding. The Primary Bathroom contains tile flooring, a stand-up shower with tile surround, a soaking tub, his and her sinks, and a closet. Bedroom 2, 3, and 4 each contain carpet and a closet. The 2nd Full Bath includes tile flooring, a tub-shower combination with tile surround, and a linen closet. The Partially Finished Basement also includes carpet and is a great space to utilize as a game room, playroom, or gym. The Back Yard is fully fenced in with white vinyl fencing and includes a concrete back patio and nice-size firepit area. On those warm days, cool off by taking a swim in the saltwater above-ground pool, which also includes a lifetime warranty. This home is equipped with a Ring doorbell and cameras (one in the front and one in the back), which are included. There is also an internal security system installed, which can be activated if desired. Hurry and schedule your appointment today!
Zillow last checked: 10 hours ago
Listing updated: February 22, 2024 at 07:19am
Listed by:
Joshua Behr 856-470-7667,
Keller Williams Realty - Washington Township
Bought with:
Scott Kompa, 675454
EXP Realty, LLC
Nicole Dinardo, 1647934
EXP Realty, LLC
Source: Bright MLS,MLS#: NJCD2060324
Facts & features
Interior
Bedrooms & bathrooms
- Bedrooms: 4
- Bathrooms: 3
- Full bathrooms: 2
- 1/2 bathrooms: 1
- Main level bathrooms: 1
Basement
- Area: 346
Heating
- Forced Air, Natural Gas
Cooling
- Central Air, Electric
Appliances
- Included: Microwave, Dishwasher, Dryer, Self Cleaning Oven, Oven/Range - Gas, Refrigerator, Washer, Water Heater, Gas Water Heater
- Laundry: Upper Level, Laundry Room
Features
- Crown Molding, Dining Area, Family Room Off Kitchen, Eat-in Kitchen, Kitchen Island, Primary Bath(s), Soaking Tub, Bathroom - Tub Shower, Walk-In Closet(s), 2 Story Ceilings, 9'+ Ceilings, Dry Wall
- Flooring: Carpet, Hardwood, Laminate, Tile/Brick, Wood
- Doors: Six Panel, Sliding Glass
- Windows: Replacement
- Basement: Partially Finished,Sump Pump,Windows
- Number of fireplaces: 1
- Fireplace features: Gas/Propane, Mantel(s), Marble
Interior area
- Total structure area: 2,796
- Total interior livable area: 2,796 sqft
- Finished area above ground: 2,450
- Finished area below ground: 346
Property
Parking
- Total spaces: 4
- Parking features: Garage Faces Front, Garage Door Opener, Inside Entrance, Driveway, Attached, On Street
- Attached garage spaces: 2
- Uncovered spaces: 2
Accessibility
- Accessibility features: None
Features
- Levels: Two
- Stories: 2
- Patio & porch: Patio, Porch
- Exterior features: Flood Lights, Sidewalks, Street Lights
- Has private pool: Yes
- Pool features: Above Ground, Salt Water, Private
- Fencing: Full,Vinyl
Lot
- Size: 7,405 sqft
- Dimensions: 64 x 113
- Features: Front Yard, Level, Rear Yard, SideYard(s)
Details
- Additional structures: Above Grade, Below Grade
- Parcel number: 3601205 0300024
- Zoning: CM
- Special conditions: Standard
Construction
Type & style
- Home type: SingleFamily
- Architectural style: Traditional
- Property subtype: Single Family Residence
Materials
- Stucco, Vinyl Siding
- Foundation: Concrete Perimeter
- Roof: Pitched,Shingle
Condition
- Good
- New construction: No
- Year built: 2005
Utilities & green energy
- Electric: 150 Amps, Circuit Breakers
- Sewer: Public Sewer
- Water: Public
Community & neighborhood
Security
- Security features: Security System
Location
- Region: Sicklerville
- Subdivision: Concord Springs
- Municipality: WINSLOW TWP
Other
Other facts
- Listing agreement: Exclusive Right To Sell
- Listing terms: Cash,Conventional,FHA,VA Loan
- Ownership: Fee Simple
Price history
| Date | Event | Price |
|---|---|---|
| 2/22/2024 | Sold | $445,000-1.1%$159/sqft |
Source: | ||
| 1/11/2024 | Pending sale | $450,000$161/sqft |
Source: | ||
| 1/7/2024 | Contingent | $450,000$161/sqft |
Source: | ||
| 12/28/2023 | Listed for sale | $450,000+211.8%$161/sqft |
Source: | ||
| 3/19/2019 | Listing removed | $144,320$52/sqft |
Source: Auction.com | ||
Public tax history
| Year | Property taxes | Tax assessment |
|---|---|---|
| 2025 | $8,950 | $246,900 |
| 2024 | $8,950 -4.6% | $246,900 |
| 2023 | $9,380 +3.2% | $246,900 |
Find assessor info on the county website
Neighborhood: 08081
Nearby schools
GreatSchools rating
- 3/10Winslow Township School No. 6 Elementary SchoolGrades: 4-6Distance: 0.4 mi
- 2/10Winslow Twp Middle SchoolGrades: 7-8Distance: 4.6 mi
- 2/10Winslow Twp High SchoolGrades: 9-12Distance: 4.4 mi
Schools provided by the listing agent
- District: Winslow Township Public Schools
Source: Bright MLS. This data may not be complete. We recommend contacting the local school district to confirm school assignments for this home.

Get pre-qualified for a loan
At Zillow Home Loans, we can pre-qualify you in as little as 5 minutes with no impact to your credit score.An equal housing lender. NMLS #10287.
Sell for more on Zillow
Get a free Zillow Showcase℠ listing and you could sell for .
$503,800
2% more+ $10,076
With Zillow Showcase(estimated)
$513,876
