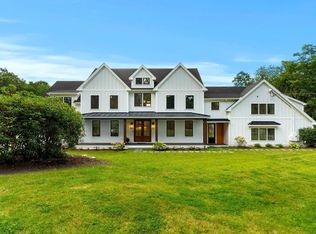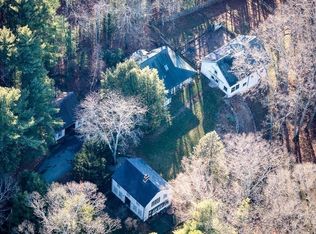LOOK AT THE PHOTOS!!!! MASTER CRAFTSMAN from PLATT BUILDERS recently transformed this ANTIQUE into a stylish BREATHTAKING RETREAT. The CAMPUS includes a SEPARATE GUEST RESIDENCE/RENTAL HOME by way of CONVERTED BARN.You will FALL IN LOVE with the TASTEFUL and RENOVATED colonial that LOOKS LIKE it is out of the DESIGN PAGES OF ARCHITECTURAL DIGEST! The mudroom is outfitted with a BRICK HERRINGBONE FLOOR that is as STYLISH as it is FUNCTIONAL. The home offers a true CHEF'S KITCHEN THAT WILL AMAZE YOU!!! Outfitted with WIDE PINE FLOORS, BEAUTIFUL FIXTURES, HIGH END APPLIANCES, HANDY BUILT-INS & GORGEOUS VIEWS of PARK-LIKE GROUNDS. From SHIPLAP FEATURES to DRAMATIC ORIGINAL BEAMS this home's CLASSICALLY PROPORTIONED DESIGN will steal your HEART. The second floor offers a beautiful EXPOSED POST AND BEAM WALL! The master includes a RENOVATED BATH and WALK IN CLOSET. 3 additional bedrooms and TWO MORE RENOVATED BATHS serve this floor! INTEGRITY of design, HISTORICAL FEATURES and RENOVATED!!!
This property is off market, which means it's not currently listed for sale or rent on Zillow. This may be different from what's available on other websites or public sources.

