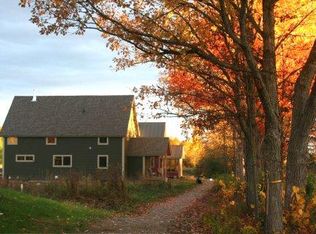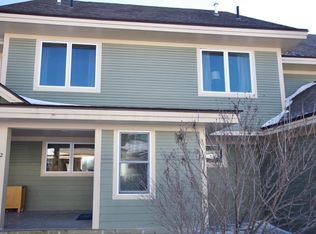A brand new home in a vibrant Charlotte neighborhood! Tucked away on a wooded circle at the end of a meandering, private road this home is built on a large green, shaded by hundred year old oak trees. The front door opens into an open-plan, first floor with living room, dining room and kitchen as well as a pantry, half-bath and space for a home office. The kitchen features maple cabinets, an island and Energy Star appliances. Two bedrooms, a bath and master bedroom with en suite bath are located on the second floor. Hardwood maple floors through out with tiled mudroom. Full, unfinished basement for plenty of storage. This home is built to exacting Efficiency Vermont Base 2.0 standards with a host of energy-saving features including high levels of insulation, home heat-exchanger and Energy Star certified lighting, appliances, windows and propane furnace with hot-water baseboard heat. The spacious lot has contiguous parking, is bordered to the west by a privacy-granting tree line and to the east by views of meadows and majestic Mount Philo sunrises.
This property is off market, which means it's not currently listed for sale or rent on Zillow. This may be different from what's available on other websites or public sources.


