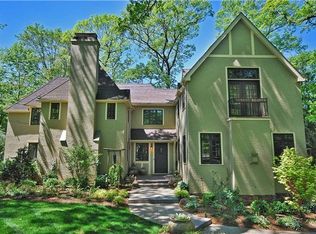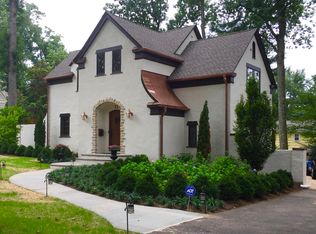Step into this chic and inviting four bedroom home, as perfectly suited to elegant entertaining as casual living. The airy formal living room is accented with a gas fireplace and French doors and flows into the generously-sized family room complete with a gas fireplace, custom built-ins, walls of windows and a vaulted ceiling. With an easy flow and uninterrupted sight lines the room opens to a sleek custom kitchen outfitted with stainless steel appliances, granite counter tops and a glass/stone back splash beyond. The back of the home spills out to an idyllic mahogany deck overlooking the professionally landscaped and private rear yard - perfect for play dates and summer evenings. With a generous Master Suite featuring a custom walk-in California Closet and spa-like bath, this home is a true retreat. Ideally situated in the desirable Franklin Elementary School district, near top-rated schools, Soldiers Memorial Field, cosmopolitan shops, world-class dining, summer''s farmers market and New Jersey Transit''s Midtown Direct Train service to New York City. This is what Summit it all about!
This property is off market, which means it's not currently listed for sale or rent on Zillow. This may be different from what's available on other websites or public sources.

