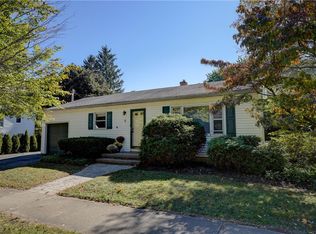Closed
$335,000
15 Colonial Rd, Rochester, NY 14609
3beds
1,604sqft
Single Family Residence
Built in 1925
5,998.21 Square Feet Lot
$347,500 Zestimate®
$209/sqft
$2,251 Estimated rent
Home value
$347,500
$327,000 - $368,000
$2,251/mo
Zestimate® history
Loading...
Owner options
Explore your selling options
What's special
Stunning, open-concept masterpiece nestled in the heart of Rochester’s vibrant North Winton Village neighborhood! This move-in-ready gem boasts three bedrooms and an abundance of versatile bonus space to suit your every need. Meticulously loved and maintained through years of proud ownership, it’s primed for you to transform into your dream home. Revel in the expansive first floor, organic modern style, stainless steel appliances and the breathtaking poured concrete patio—ideal for hosting unforgettable gatherings or serene summer evenings! Delight in the beautiful hardwood floors and a modern luxury bathroom that redefines elegance. With a large, fully fenced yard, a convenient 1-car garage, and a separate shed, this home is packed with too many perks to list! Delayed negotiations until Wednesday, May 21st, at 11 AM. Join us for an open house on Sunday, May 18th, from 11 AM-1 PM. Don’t let this one slip away!
Zillow last checked: 8 hours ago
Listing updated: July 14, 2025 at 08:42am
Listed by:
Scott Kraeger 512-574-7495,
Coldwell Banker Custom Realty
Bought with:
Joseph Skelly, 10401360863
Coldwell Banker Custom Realty
Source: NYSAMLSs,MLS#: R1606939 Originating MLS: Rochester
Originating MLS: Rochester
Facts & features
Interior
Bedrooms & bathrooms
- Bedrooms: 3
- Bathrooms: 2
- Full bathrooms: 1
- 1/2 bathrooms: 1
Heating
- Gas, Forced Air
Cooling
- Central Air
Appliances
- Included: Dryer, Dishwasher, Electric Cooktop, Electric Oven, Electric Range, Disposal, Gas Water Heater, Microwave, Refrigerator, Washer
- Laundry: Main Level
Features
- Attic, Ceiling Fan(s), Dry Bar, Separate/Formal Dining Room, Eat-in Kitchen, Separate/Formal Living Room, Other, See Remarks, Sliding Glass Door(s), Solid Surface Counters, Programmable Thermostat
- Flooring: Hardwood, Laminate, Tile, Varies
- Doors: Sliding Doors
- Basement: Full,Partially Finished
- Has fireplace: No
Interior area
- Total structure area: 1,604
- Total interior livable area: 1,604 sqft
Property
Parking
- Total spaces: 1
- Parking features: Detached, Garage
- Garage spaces: 1
Features
- Patio & porch: Patio
- Exterior features: Blacktop Driveway, Fully Fenced, Patio, Private Yard, See Remarks
- Fencing: Full
Lot
- Size: 5,998 sqft
- Dimensions: 50 x 120
- Features: Near Public Transit, Residential Lot
Details
- Additional structures: Shed(s), Storage
- Parcel number: 26140010765000030070000000
- Special conditions: Standard
Construction
Type & style
- Home type: SingleFamily
- Architectural style: Colonial
- Property subtype: Single Family Residence
Materials
- Other, Vinyl Siding
- Foundation: Block
- Roof: Asphalt
Condition
- Resale
- Year built: 1925
Utilities & green energy
- Sewer: Connected
- Water: Connected, Public
- Utilities for property: Electricity Connected, Sewer Connected, Water Connected
Community & neighborhood
Location
- Region: Rochester
- Subdivision: Glenview
Other
Other facts
- Listing terms: Cash,Conventional,FHA,Private Financing Available,VA Loan
Price history
| Date | Event | Price |
|---|---|---|
| 7/9/2025 | Sold | $335,000+53%$209/sqft |
Source: | ||
| 5/22/2025 | Pending sale | $219,000$137/sqft |
Source: | ||
| 5/15/2025 | Listed for sale | $219,000+22.3%$137/sqft |
Source: | ||
| 7/8/2019 | Sold | $179,000+5.4%$112/sqft |
Source: | ||
| 5/15/2019 | Pending sale | $169,900$106/sqft |
Source: Howard Hanna - Brighton #R1188782 Report a problem | ||
Public tax history
| Year | Property taxes | Tax assessment |
|---|---|---|
| 2024 | -- | $260,200 +48.7% |
| 2023 | -- | $175,000 |
| 2022 | -- | $175,000 |
Find assessor info on the county website
Neighborhood: North Winton Village
Nearby schools
GreatSchools rating
- 2/10School 52 Frank Fowler DowGrades: PK-6Distance: 0.1 mi
- 3/10East Lower SchoolGrades: 6-8Distance: 0.7 mi
- 2/10East High SchoolGrades: 9-12Distance: 0.7 mi
Schools provided by the listing agent
- District: Rochester
Source: NYSAMLSs. This data may not be complete. We recommend contacting the local school district to confirm school assignments for this home.
