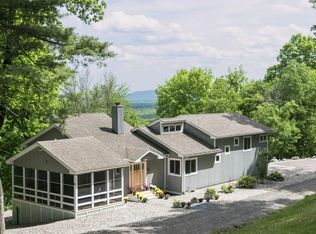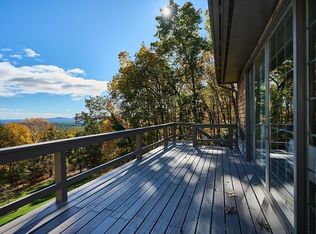Sold for $725,000 on 10/29/25
$725,000
15 Cole Rd, Haydenville, MA 01039
4beds
1,930sqft
Single Family Residence
Built in 1967
2.25 Acres Lot
$730,300 Zestimate®
$376/sqft
$2,014 Estimated rent
Home value
$730,300
$613,000 - $869,000
$2,014/mo
Zestimate® history
Loading...
Owner options
Explore your selling options
What's special
Perched on Horse Mountain in Haydenville, this custom Deck House feels like a storybook retreat, nestled in a woodsy neighborhood with magical sunsets over mountain vistas.The Horse Mountain trailhead starts at the edge of the property, leading to hundreds of acres of protected land. Flexible layout—enjoy as a 4BR/2BA single-family, or two 2BR/1BA units for guests, in-laws, or income. Sunlit open living/dining rooms with soaring ceilings flow to a viewing deck. Cozy propane stoves on each level and three mini-splits provide year-round heating and cooling. Upstairs offers a relaxing soaking tub, while the downstairs kitchen—fully renovated in 2021—features updated appliances and a brand-new fridge. Circle drive (repaved 2024), 2-car carport, and over 2 acres of nature to garden and roam. Midcentury modern lines frame views from nearly every window. An enchanting studio with a view invites art, writing, and daydreams. Just 12 minutes to Northampton, yet a hidden natural haven!
Zillow last checked: 8 hours ago
Listing updated: October 29, 2025 at 12:44pm
Listed by:
Ruthie Oland 413-923-2344,
Keller Williams Realty 413-585-0022
Bought with:
Maureen Borg
Delap Real Estate LLC
Source: MLS PIN,MLS#: 73418307
Facts & features
Interior
Bedrooms & bathrooms
- Bedrooms: 4
- Bathrooms: 2
- Full bathrooms: 2
Primary bedroom
- Level: First
Bedroom 2
- Level: First
Bedroom 3
- Level: Basement
Bedroom 4
- Level: Basement
Bathroom 1
- Level: First
Bathroom 2
- Level: Basement
Kitchen
- Level: First
Heating
- Electric Baseboard, Propane, Ductless
Cooling
- Ductless
Appliances
- Laundry: In Basement, Electric Dryer Hookup, Washer Hookup
Features
- Flooring: Tile, Vinyl, Hardwood
- Basement: Full,Finished,Interior Entry
- Number of fireplaces: 2
Interior area
- Total structure area: 1,930
- Total interior livable area: 1,930 sqft
- Finished area above ground: 1,730
- Finished area below ground: 200
Property
Parking
- Total spaces: 4
- Parking features: Carport, Off Street, Driveway, Paved
- Has carport: Yes
- Uncovered spaces: 4
Features
- Patio & porch: Deck - Wood, Patio
- Exterior features: Deck - Wood, Patio, Storage, Garden
- Has view: Yes
- View description: Scenic View(s)
Lot
- Size: 2.25 Acres
- Features: Wooded, Cleared, Gentle Sloping, Level, Sloped
Details
- Parcel number: M:008H B:0000 L:00480,4066370
- Zoning: R1
Construction
Type & style
- Home type: SingleFamily
- Architectural style: Split Entry,Mid-Century Modern
- Property subtype: Single Family Residence
Materials
- Frame
- Foundation: Concrete Perimeter
- Roof: Shingle
Condition
- Year built: 1967
Utilities & green energy
- Sewer: Private Sewer
- Water: Private
- Utilities for property: for Electric Range, for Electric Oven, for Electric Dryer, Washer Hookup
Community & neighborhood
Community
- Community features: Walk/Jog Trails, Conservation Area, House of Worship, Private School, Public School, University
Location
- Region: Haydenville
- Subdivision: Horse Mountain
Other
Other facts
- Road surface type: Paved
Price history
| Date | Event | Price |
|---|---|---|
| 10/29/2025 | Sold | $725,000-3.3%$376/sqft |
Source: MLS PIN #73418307 Report a problem | ||
| 9/30/2025 | Contingent | $750,000$389/sqft |
Source: MLS PIN #73418307 Report a problem | ||
| 9/16/2025 | Price change | $750,000-9.1%$389/sqft |
Source: MLS PIN #73418307 Report a problem | ||
| 8/14/2025 | Listed for sale | $825,000$427/sqft |
Source: MLS PIN #73417802 Report a problem | ||
Public tax history
| Year | Property taxes | Tax assessment |
|---|---|---|
| 2025 | $6,237 +7.1% | $328,800 +2.1% |
| 2024 | $5,826 -1.1% | $321,900 +7.4% |
| 2023 | $5,888 -6% | $299,800 -7% |
Find assessor info on the county website
Neighborhood: 01039
Nearby schools
GreatSchools rating
- 7/10Anne T. Dunphy SchoolGrades: PK-6Distance: 4.6 mi
- 6/10Hampshire Regional High SchoolGrades: 7-12Distance: 7.5 mi
Schools provided by the listing agent
- Elementary: Anne T. Dunphy
- Middle: Hampshire Regional
- High: Hampshire Regional
Source: MLS PIN. This data may not be complete. We recommend contacting the local school district to confirm school assignments for this home.

Get pre-qualified for a loan
At Zillow Home Loans, we can pre-qualify you in as little as 5 minutes with no impact to your credit score.An equal housing lender. NMLS #10287.

