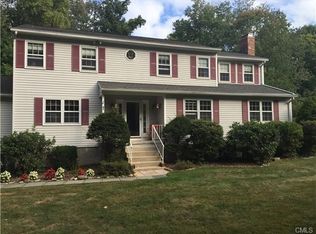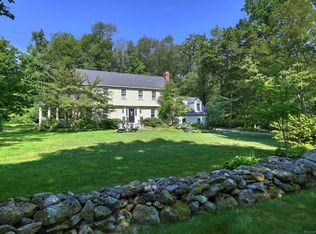Dramatic, inviting, updated, and just waiting for you to call home! The 2-year old kitchen would please the most exceptional cook and features a bamboo floor, quartz tops, center island, and stainless appliances. Relax after a long day in the family room with stone fireplace, (pellet stove) vaulted ceilings and skylights (second staircase in this room to upstairs office). Entertain with ease in the dining room which also has vaulted ceiling, skylight and bamboo floor. Master Suite offers plenty of volume with vaulted ceiling, fireplace, full bath and French doors which lead to the second level deck. Easy access from the Master Suite to the office. Lower level offers bedroom, full bath and rec/playroom and can easily be accessed from the outside for possible in-law potential. . Trex deck overlooks level, private rear yard. Cul de sac street. A harmonious environment exists throughout this home!
This property is off market, which means it's not currently listed for sale or rent on Zillow. This may be different from what's available on other websites or public sources.

