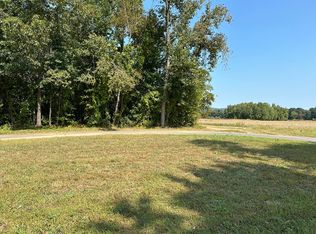Sold for $475,000
$475,000
15 Cold Spring Ln, Hadley, MA 01035
3beds
1,276sqft
Single Family Residence
Built in 1975
0.88 Acres Lot
$532,700 Zestimate®
$372/sqft
$3,402 Estimated rent
Home value
$532,700
$506,000 - $559,000
$3,402/mo
Zestimate® history
Loading...
Owner options
Explore your selling options
What's special
Meticulously renovated 3 bed, 2 baths ranch home that is ready for immediate move in! Enjoy this beautiful home surrounded by agricultural fields, with a view of Mt. Toby. This home supplies an oversized family room with a stunning fireplace and newly refinished red oak hardwood floors that flow into a large eat-in kitchen fully equipped with high-end appliances and brand new cabinets and granite counters. Off of the kitchen is a wet bar and a workstation, with direct access to the backyard, which welcomes gatherings and relaxation on the goshen stone patio or brand new, solar-lit deck. The stunning master bedroom welcomes homeowners inside and treats them with its own luxury bathroom and large closet. Other luxury features of this home include nonslip ceramic tile, main floor laundry, European cabinet style doors, brand new roof, and brand new private septic. Conveniently located 6 Miles from Amherst center, and 4 Miles from Sunderland.
Zillow last checked: 8 hours ago
Listing updated: March 13, 2023 at 06:18pm
Listed by:
Austin Choquette 413-335-8853,
Gallagher Real Estate 877-533-3539,
Paul Gallagher 413-218-4899
Bought with:
Sue Mellinger
Jones Group REALTORS®
Source: MLS PIN,MLS#: 73052186
Facts & features
Interior
Bedrooms & bathrooms
- Bedrooms: 3
- Bathrooms: 2
- Full bathrooms: 2
- Main level bathrooms: 1
Primary bedroom
- Features: Bathroom - Full, Ceiling Fan(s), Closet, Flooring - Hardwood
- Level: First
Bedroom 2
- Features: Ceiling Fan(s), Closet, Flooring - Hardwood
- Level: First
Bedroom 3
- Features: Ceiling Fan(s), Closet, Flooring - Hardwood
- Level: First
Bathroom 1
- Features: Bathroom - Full, Bathroom - Tiled With Shower Stall, Flooring - Stone/Ceramic Tile, Countertops - Upgraded, Remodeled, Lighting - Sconce
- Level: Main,First
Bathroom 2
- Features: Bathroom - Full, Bathroom - Tiled With Tub & Shower, Closet - Linen, Flooring - Stone/Ceramic Tile, Countertops - Upgraded, Remodeled, Lighting - Sconce
- Level: First
Kitchen
- Features: Flooring - Stone/Ceramic Tile, Countertops - Stone/Granite/Solid, Countertops - Upgraded, Kitchen Island, Wet Bar, Country Kitchen, Deck - Exterior, Exterior Access, Open Floorplan, Recessed Lighting, Remodeled, Slider, Stainless Steel Appliances, Wine Chiller, Lighting - Pendant, Crown Molding, Decorative Molding
- Level: Main,First
Living room
- Features: Ceiling Fan(s), Closet, Flooring - Hardwood, Flooring - Stone/Ceramic Tile, Flooring - Wood, Window(s) - Picture, Cable Hookup, High Speed Internet Hookup, Open Floorplan, Recessed Lighting, Lighting - Overhead
- Level: Main,First
Heating
- Baseboard, Oil
Cooling
- Central Air
Appliances
- Included: Water Heater, Range, Dishwasher, Microwave, Refrigerator, Wine Refrigerator, Vacuum System
- Laundry: Flooring - Hardwood, Lighting - Overhead, First Floor, Electric Dryer Hookup, Washer Hookup
Features
- Central Vacuum, Wet Bar, Internet Available - Unknown
- Flooring: Wood, Tile
- Doors: Insulated Doors
- Windows: Insulated Windows, Screens
- Basement: Full,Concrete
- Number of fireplaces: 1
- Fireplace features: Living Room
Interior area
- Total structure area: 1,276
- Total interior livable area: 1,276 sqft
Property
Parking
- Total spaces: 6
- Parking features: Attached, Paved Drive, Off Street, Paved
- Attached garage spaces: 2
- Uncovered spaces: 4
Features
- Patio & porch: Deck, Deck - Wood, Patio
- Exterior features: Deck, Deck - Wood, Patio, Rain Gutters, Screens
- Has view: Yes
- View description: Scenic View(s)
Lot
- Size: 0.88 Acres
- Features: Cul-De-Sac, Wooded, Cleared, Level
Details
- Parcel number: M:0013 B:0017 L:0016,3463293
- Zoning: AR
Construction
Type & style
- Home type: SingleFamily
- Architectural style: Ranch
- Property subtype: Single Family Residence
Materials
- Frame
- Foundation: Block
- Roof: Shingle
Condition
- Year built: 1975
Utilities & green energy
- Electric: Circuit Breakers, 200+ Amp Service
- Sewer: Private Sewer
- Water: Public
- Utilities for property: for Electric Range, for Electric Dryer, Washer Hookup
Community & neighborhood
Community
- Community features: Public Transportation, Shopping, Park, Walk/Jog Trails, Stable(s), Golf, Medical Facility, Bike Path, Conservation Area, House of Worship, Marina, Private School, Public School, University
Location
- Region: Hadley
Other
Other facts
- Road surface type: Paved
Price history
| Date | Event | Price |
|---|---|---|
| 3/7/2023 | Sold | $475,000$372/sqft |
Source: MLS PIN #73052186 Report a problem | ||
| 1/22/2023 | Price change | $475,000-2.1%$372/sqft |
Source: MLS PIN #73052186 Report a problem | ||
| 12/7/2022 | Price change | $485,000-1%$380/sqft |
Source: MLS PIN #73052186 Report a problem | ||
| 11/17/2022 | Price change | $489,900-2%$384/sqft |
Source: MLS PIN #73052186 Report a problem | ||
| 10/26/2022 | Listed for sale | $499,999$392/sqft |
Source: MLS PIN #73052186 Report a problem | ||
Public tax history
| Year | Property taxes | Tax assessment |
|---|---|---|
| 2025 | $5,014 +23.7% | $431,100 +21.1% |
| 2024 | $4,054 +4.1% | $355,900 +5.5% |
| 2023 | $3,895 +6.4% | $337,500 +12.3% |
Find assessor info on the county website
Neighborhood: 01035
Nearby schools
GreatSchools rating
- 8/10Hadley Elementary SchoolGrades: PK-6Distance: 4.7 mi
- 6/10Hopkins AcademyGrades: 7-12Distance: 5.5 mi

Get pre-qualified for a loan
At Zillow Home Loans, we can pre-qualify you in as little as 5 minutes with no impact to your credit score.An equal housing lender. NMLS #10287.
