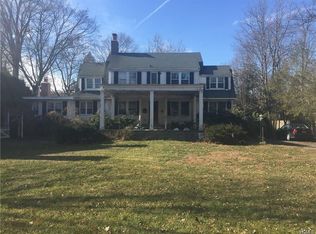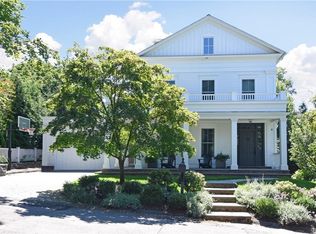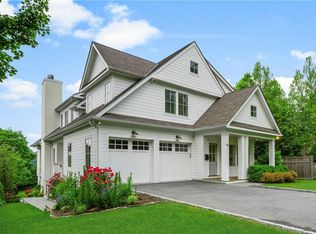Sold for $3,150,000
$3,150,000
15 Colby Avenue, Rye, NY 10580
5beds
4,935sqft
Single Family Residence, Residential
Built in 2015
0.26 Acres Lot
$3,380,100 Zestimate®
$638/sqft
$21,743 Estimated rent
Home value
$3,380,100
$3.01M - $3.79M
$21,743/mo
Zestimate® history
Loading...
Owner options
Explore your selling options
What's special
Beautifully executed transitional colonial in highly desirable Rye Gardens. Built in 2015 and recently updated with many custom upgrades and timeless finishes. Double height entry, spacious open floor plan, incredible natural light, gorgeous backyard with specimen plantings and flowering gardens throughout. 5 Bedrooms 4.5 Bathrooms, 2-Car Garage, large master suite, expansive chef’s kitchen, dining room built for entertaining, and bespoke private home office. Outdoor patios, pergola, and professionally designed landscape creates an outdoor oasis. Wi-Fi HVAC, Integrated Sonos, Security system w/cameras, EV Charger, and many added features. Close to all - schools, downtown, Rye Golf, MTA and more. Additional Information: Amenities:Marble Bath,ParkingFeatures:2 Car Attached,
Zillow last checked: 8 hours ago
Listing updated: December 07, 2024 at 03:17pm
Listed by:
Devin McCrossan 646-937-1897,
MXN Real Estate, LLC 646-937-1897
Bought with:
John Oliveira, 30OL1069726
Douglas Elliman Real Estate
Source: OneKey® MLS,MLS#: H6319765
Facts & features
Interior
Bedrooms & bathrooms
- Bedrooms: 5
- Bathrooms: 5
- Full bathrooms: 4
- 1/2 bathrooms: 1
Primary bedroom
- Level: Second
Bedroom 1
- Level: Second
Bedroom 2
- Level: Second
Bedroom 3
- Level: Second
Bedroom 4
- Level: Lower
Bathroom 1
- Level: First
Bathroom 2
- Level: Second
Bathroom 3
- Level: Second
Bathroom 4
- Level: Second
Bathroom 5
- Level: Lower
Bonus room
- Description: Mudroom
- Level: Lower
Bonus room
- Description: Recreation Area
- Level: Lower
Dining room
- Level: First
Family room
- Level: First
Kitchen
- Level: First
Laundry
- Level: Lower
Living room
- Level: First
Office
- Level: First
Office
- Level: Third
Heating
- Forced Air
Cooling
- Central Air
Appliances
- Included: Stainless Steel Appliance(s), Gas Water Heater
- Laundry: Inside
Features
- Cathedral Ceiling(s), Chefs Kitchen, Eat-in Kitchen, Formal Dining, Entrance Foyer, High Speed Internet, Primary Bathroom, Open Kitchen, Pantry
- Flooring: Hardwood
- Windows: Wall of Windows
- Basement: Finished
- Attic: Finished
- Number of fireplaces: 2
Interior area
- Total structure area: 4,935
- Total interior livable area: 4,935 sqft
Property
Parking
- Total spaces: 2
- Parking features: Attached
Features
- Levels: Three Or More
- Stories: 3
- Patio & porch: Patio
Lot
- Size: 0.26 Acres
- Features: Near School, Near Shops, Near Public Transit
Details
- Parcel number: 1400146018000020000011
Construction
Type & style
- Home type: SingleFamily
- Architectural style: Colonial
- Property subtype: Single Family Residence, Residential
Condition
- Actual
- Year built: 2015
Utilities & green energy
- Sewer: Public Sewer
- Water: Public
- Utilities for property: Trash Collection Public
Community & neighborhood
Security
- Security features: Security System
Location
- Region: Rye
Other
Other facts
- Listing agreement: Exclusive Right To Sell
Price history
| Date | Event | Price |
|---|---|---|
| 10/25/2024 | Sold | $3,150,000-7.2%$638/sqft |
Source: | ||
| 9/4/2024 | Pending sale | $3,395,000$688/sqft |
Source: | ||
| 8/9/2024 | Listed for sale | $3,395,000+20.8%$688/sqft |
Source: | ||
| 1/29/2016 | Sold | $2,810,000-6.2%$569/sqft |
Source: | ||
| 12/15/2015 | Pending sale | $2,995,000$607/sqft |
Source: William Pitt and Julia B. Fee Sotheby's International Realty #4439259 Report a problem | ||
Public tax history
| Year | Property taxes | Tax assessment |
|---|---|---|
| 2024 | -- | $41,300 |
| 2023 | -- | $41,300 -3.1% |
| 2022 | -- | $42,600 |
Find assessor info on the county website
Neighborhood: 10580
Nearby schools
GreatSchools rating
- 10/10Midland SchoolGrades: K-5Distance: 0.9 mi
- 10/10Rye Middle SchoolGrades: 6-8Distance: 0.5 mi
- 10/10Rye High SchoolGrades: 9-12Distance: 0.5 mi
Schools provided by the listing agent
- Elementary: Osborn
- Middle: Rye Middle School
- High: Rye High School
Source: OneKey® MLS. This data may not be complete. We recommend contacting the local school district to confirm school assignments for this home.
Get a cash offer in 3 minutes
Find out how much your home could sell for in as little as 3 minutes with a no-obligation cash offer.
Estimated market value$3,380,100
Get a cash offer in 3 minutes
Find out how much your home could sell for in as little as 3 minutes with a no-obligation cash offer.
Estimated market value
$3,380,100


