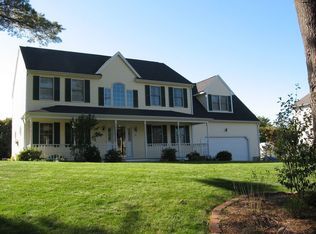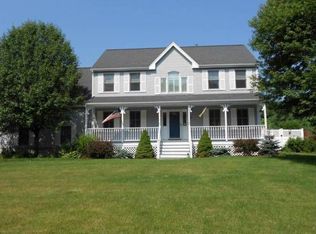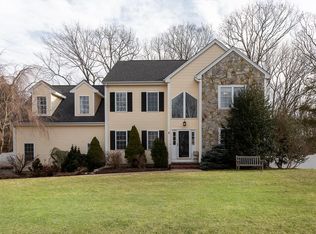Attractive & stately colonial residence in low-traffic & secluded tree-lined cul-de-sac neighborhood. Open kitchen/living room with fireplace & slider access to deck & rear yard. Spacious, comfortable & natural lighted rooms,. The open kitchen layout has plentiful cabinets, granite countertops, chef's island, gas cooking & a convenient breakfast alcove. Find ease of flow & movement throughout: Experience the welcoming semi-formal entry foyer & sunlit formal dining room with convenient access to a half-bath & attached two-vehicle garage. For the outdoor family & yard person, the landscaped front & fenced rear yards awaits. The 2nd level is open & sun-drenched with its master bedroom & bathroom suite with 2-walk-in closets, three comfortable bedrooms with closets & a full bath. A full basement is one-half finished with exterior egress by bulkhead. The property is served by private septic & town water.
This property is off market, which means it's not currently listed for sale or rent on Zillow. This may be different from what's available on other websites or public sources.


