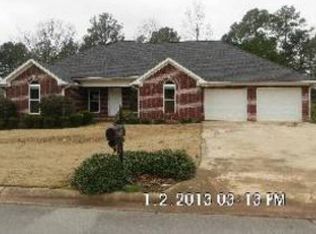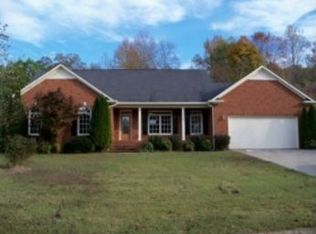Closed
$425,000
15 Club View Dr SE, Rome, GA 30161
4beds
3,119sqft
Single Family Residence
Built in 1998
0.42 Acres Lot
$448,400 Zestimate®
$136/sqft
$2,818 Estimated rent
Home value
$448,400
$426,000 - $471,000
$2,818/mo
Zestimate® history
Loading...
Owner options
Explore your selling options
What's special
Move-in ready 1-level brick house on a full basement. The family room has a vaulted ceiling, gas log fireplace, and hardwoods. This home features a separate dining room, a split bedroom plan, with a large master bath, soaking tub, double vanity, separate shower and large walk-in closet. The finished basement boasts a large room perfect for a home theater, a bonus room, a bedroom with full bath, and large storage/workshop space with a roll-up door. The oversized deck affords a great view of the large, flat backyard. Seller will provide a Home Warranty.
Zillow last checked: 8 hours ago
Listing updated: April 24, 2023 at 08:36am
Listed by:
Kathie Marable 706-802-8611,
Toles, Temple & Wright, Inc.
Bought with:
Sean Roberts, 359050
Atlanta Communities
Source: GAMLS,MLS#: 20102096
Facts & features
Interior
Bedrooms & bathrooms
- Bedrooms: 4
- Bathrooms: 4
- Full bathrooms: 3
- 1/2 bathrooms: 1
- Main level bathrooms: 2
- Main level bedrooms: 3
Dining room
- Features: Separate Room
Kitchen
- Features: Breakfast Area, Pantry
Heating
- Natural Gas, Central, Dual
Cooling
- Electric, Ceiling Fan(s), Central Air, Zoned, Dual
Appliances
- Included: Dishwasher, Microwave, Oven/Range (Combo)
- Laundry: In Kitchen
Features
- Vaulted Ceiling(s), Double Vanity, Soaking Tub, Separate Shower, Walk-In Closet(s), Master On Main Level, Split Bedroom Plan
- Flooring: Hardwood
- Windows: Double Pane Windows
- Basement: Bath Finished,Boat Door,Daylight,Interior Entry,Exterior Entry,Finished
- Number of fireplaces: 1
- Fireplace features: Family Room
Interior area
- Total structure area: 3,119
- Total interior livable area: 3,119 sqft
- Finished area above ground: 3,119
- Finished area below ground: 0
Property
Parking
- Parking features: Attached, Garage Door Opener, Garage, Side/Rear Entrance
- Has attached garage: Yes
Features
- Levels: One
- Stories: 1
- Patio & porch: Deck, Patio
Lot
- Size: 0.42 Acres
- Features: Level, Sloped
Details
- Parcel number: I16W 036
Construction
Type & style
- Home type: SingleFamily
- Architectural style: Brick 3 Side,Traditional
- Property subtype: Single Family Residence
Materials
- Aluminum Siding, Brick
- Foundation: Slab
- Roof: Composition
Condition
- Resale
- New construction: No
- Year built: 1998
Details
- Warranty included: Yes
Utilities & green energy
- Sewer: Public Sewer
- Water: Public
- Utilities for property: Underground Utilities, Electricity Available, Natural Gas Available, Sewer Available
Community & neighborhood
Community
- Community features: Street Lights
Location
- Region: Rome
- Subdivision: Edenfield Estates
Other
Other facts
- Listing agreement: Exclusive Right To Sell
- Listing terms: Cash,Conventional,FHA,VA Loan
Price history
| Date | Event | Price |
|---|---|---|
| 4/24/2023 | Sold | $425,000-1.1%$136/sqft |
Source: | ||
| 4/6/2023 | Pending sale | $429,900$138/sqft |
Source: | ||
| 3/16/2023 | Price change | $429,900-2.3%$138/sqft |
Source: | ||
| 2/7/2023 | Listed for sale | $439,900$141/sqft |
Source: | ||
Public tax history
Tax history is unavailable.
Neighborhood: 30161
Nearby schools
GreatSchools rating
- NAPepperell Primary SchoolGrades: PK-1Distance: 1.3 mi
- 6/10Pepperell High SchoolGrades: 8-12Distance: 1.1 mi
- 5/10Pepperell Elementary SchoolGrades: 2-4Distance: 1.8 mi
Schools provided by the listing agent
- Elementary: Pepperell Primary/Elementary
- Middle: Pepperell
- High: Pepperell
Source: GAMLS. This data may not be complete. We recommend contacting the local school district to confirm school assignments for this home.
Get pre-qualified for a loan
At Zillow Home Loans, we can pre-qualify you in as little as 5 minutes with no impact to your credit score.An equal housing lender. NMLS #10287.

