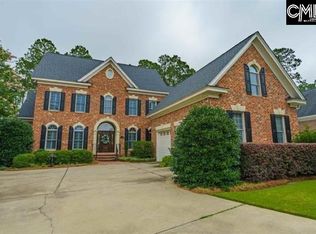Exceptional custom built home situated on a tucked away cul-de-sac in Woodcreek Farms. This courtyard style home, which overlooks the driving range, has been beautifully landscaped and includes a natural stone and rock pathway, brick and metal fencing, landscape lighting, wall fountains and irrigation. The covered back porch and brick patio provide wonderful spaces for relaxation and outdoor entertainment. The back porch also features a summer kitchen including built-in gas grill, sink and storage. A few of the interior custom features include 10' ceilings down, 9'ceilings up, 8' interior doors, heavy moulding and trim, hardwood floors, plantation shutters and crystal doorknobs. Bathrooms have marble flooring and honed marble countertops. Spacious kitchen makes preparing meals a breeze and includes a walk-in pantry, recently upgraded Bosch appliances, instant hot water tap and a built-in Kitchen-Aid beverage cooler. Off the kitchen is a laundry room with tile floor, lots of built-in cabinet space, folding counter and sink. Roomy downstairs master bedroom has access to the covered back porch. Master bath has a double vanity, large walk-in shower, whirlpool tub, water closet, built-in dressing table and his and her closets. Upstairs there are 3 bedrooms, 2 baths and a room over the garage currently used as a home gym. This is a fabulous house in a wonderful neighborhood, just a short walk away from the clubhouse, pool and tennis courts.
This property is off market, which means it's not currently listed for sale or rent on Zillow. This may be different from what's available on other websites or public sources.
