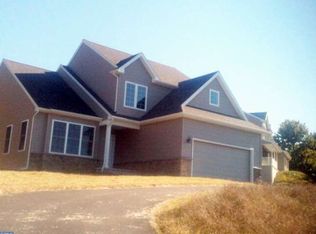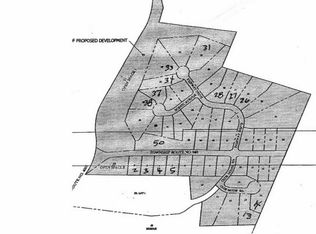Sold for $373,164
$373,164
15 Club House Rd, Ashland, PA 17921
4beds
2,071sqft
Single Family Residence
Built in ----
0.8 Acres Lot
$398,700 Zestimate®
$180/sqft
$2,527 Estimated rent
Home value
$398,700
$315,000 - $506,000
$2,527/mo
Zestimate® history
Loading...
Owner options
Explore your selling options
What's special
LOVE IS IN THE AIR in this peaceful and serene cul-de-sac setting in one of Schuylkill County's finest rural settings! Forino's charming Andrew II model welcomes you with an inviting front porch and tasteful façade. Enter the home and enjoy separate living and dining rooms next to the spacious kitchen with center island. Kitchen has white cabinetry, granite countertops and SS appliances, and is complete with patio slider leading out to the rear deck. Additional powder room, pantry closet and laundry room are tucked away behind the kitchen to complete the first floor, all completed with LVP flooring. The second floor features a primary suite with full bath and walk-in closet. Three additional bedrooms and separate full hall bath complete the second floor. A 2-car garage with automatic door openers and a concrete driveway that can easily accommodate additional cars. One Year builder warranty included. Nestled in the picturesque landscape of Butler Township, residents can enjoy stunning views, green spaces, and a peaceful setting. Many homes in the community offer easy access to the Mountain Valley Golf Course. In addition to golfing, residents can take advantage of nearby parks, hiking trails, and outdoor activities such as Locust Lake State Park, Anthracite Outdoor Adventure Area, and Knoebels Amusement Resort. While offering a tranquil lifestyle, Country Club Estates is also conveniently located near major roadways, making it easy to commute to nearby towns. Living in the Fountain Springs area of Butler township near Ashland PA offers more than just a great home in a wonderful location…don’t forget about the school district! Known for its commitment to academic excellence, North Schuylkill provides a supportive and enriching environment for students with its strong academic programs, dedicated faculty, innovative facilities, community involvement and extracurricular activities.
Zillow last checked: 8 hours ago
Listing updated: October 26, 2025 at 01:04am
Listed by:
Lisa Forino 215-888-6770,
RE/MAX Of Reading,
Co-Listing Agent: Rose Marie Beck 570-778-0917,
RE/MAX Of Reading
Bought with:
Helen Miernicki, AB066242
Realty World-We Get Results
Source: Bright MLS,MLS#: PASK2018176
Facts & features
Interior
Bedrooms & bathrooms
- Bedrooms: 4
- Bathrooms: 3
- Full bathrooms: 2
- 1/2 bathrooms: 1
- Main level bathrooms: 1
Basement
- Area: 833
Heating
- Heat Pump, Electric
Cooling
- Central Air, Electric
Appliances
- Included: Electric Water Heater
- Laundry: Main Level
Features
- Flooring: Luxury Vinyl, Vinyl, Carpet
- Basement: Full,Concrete,Unfinished
- Has fireplace: No
Interior area
- Total structure area: 2,904
- Total interior livable area: 2,071 sqft
- Finished area above ground: 2,071
- Finished area below ground: 0
Property
Parking
- Total spaces: 4
- Parking features: Garage Faces Front, Garage Door Opener, Attached, Driveway
- Attached garage spaces: 2
- Uncovered spaces: 2
- Details: Garage Sqft: 362
Accessibility
- Accessibility features: None
Features
- Levels: Two
- Stories: 2
- Pool features: None
Lot
- Size: 0.80 Acres
Details
- Additional structures: Above Grade, Below Grade
- Parcel number: 04050034 (14)
- Zoning: RES
- Special conditions: Standard
Construction
Type & style
- Home type: SingleFamily
- Architectural style: Colonial
- Property subtype: Single Family Residence
Materials
- Combination
- Foundation: Concrete Perimeter, Passive Radon Mitigation
- Roof: Pitched,Shingle
Condition
- Excellent
- New construction: Yes
Details
- Builder model: Andrew II
- Builder name: Forino Co., L.P.
Utilities & green energy
- Electric: 200+ Amp Service
- Sewer: Public Sewer
- Water: Public
Community & neighborhood
Location
- Region: Ashland
- Subdivision: Fountain Springs
- Municipality: BUTLER TWP
Other
Other facts
- Listing agreement: Exclusive Right To Sell
- Listing terms: Cash,Conventional,FHA,USDA Loan,VA Loan
- Ownership: Fee Simple
Price history
| Date | Event | Price |
|---|---|---|
| 5/23/2025 | Sold | $373,164+0.9%$180/sqft |
Source: | ||
| 2/12/2025 | Pending sale | $369,900$179/sqft |
Source: | ||
| 2/4/2025 | Contingent | $369,900$179/sqft |
Source: | ||
| 1/2/2025 | Listed for sale | $369,900$179/sqft |
Source: | ||
Public tax history
Tax history is unavailable.
Neighborhood: 17921
Nearby schools
GreatSchools rating
- 5/10North Schuylkill Elementary SchoolGrades: K-6Distance: 2.1 mi
- 5/10North Schuylkill Junior-Senior High SchoolGrades: 7-12Distance: 1.8 mi
Schools provided by the listing agent
- Elementary: North Schuylkill
- Middle: North Schuylkill
- High: North Schuylkill Junior Senior
- District: North Schuylkill
Source: Bright MLS. This data may not be complete. We recommend contacting the local school district to confirm school assignments for this home.
Get pre-qualified for a loan
At Zillow Home Loans, we can pre-qualify you in as little as 5 minutes with no impact to your credit score.An equal housing lender. NMLS #10287.

