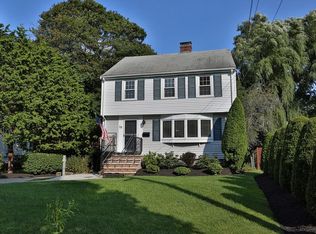Sold for $1,000,000 on 07/14/23
$1,000,000
15 Clinton Rd, Melrose, MA 02176
3beds
2,820sqft
Single Family Residence
Built in 1950
10,868 Square Feet Lot
$1,135,300 Zestimate®
$355/sqft
$5,815 Estimated rent
Home value
$1,135,300
$1.07M - $1.23M
$5,815/mo
Zestimate® history
Loading...
Owner options
Explore your selling options
What's special
Come check out this over-sized Cape-style home tucked away on a coveted street in the Wyoming area of Melrose, within walking distance to the elementary school, Middlesex Fells Reservation, Oak Grove Orange "T" station, and the commuter train. This modern Cape welcomes you into the wood-burning fireplace living room, family room, and office while the open-concept kitchen/dining room spills effortlessly onto the outdoor deck. The updated full bath and laundry/mudroom finish the first floor. The second floor offers 3 generous-sized bedrooms and a full bath with a tiled shower. Lots of hidden storage in the eaves. Lower level bonus room, with 3/4 bath is big enough for add'l fam room, craft room, music room - or all of the above! You'll fall in love with the private fenced-in backyard oasis with the stone patio complete with a built-in Big Green Egg grill and granite countertops set amongst manicured landscaping, garden area, and blooms.
Zillow last checked: 8 hours ago
Listing updated: July 14, 2023 at 12:03pm
Listed by:
Danny Zheng 832-668-9712,
Keller Williams Realty 781-843-3200
Bought with:
The Liberty Group
eXp Realty
Source: MLS PIN,MLS#: 73111347
Facts & features
Interior
Bedrooms & bathrooms
- Bedrooms: 3
- Bathrooms: 3
- Full bathrooms: 3
Primary bedroom
- Level: Second
Bedroom 2
- Level: Second
Bedroom 3
- Level: Second
Primary bathroom
- Features: No
Bathroom 1
- Level: Basement
Bathroom 2
- Level: First
Bathroom 3
- Level: Second
Dining room
- Level: First
Family room
- Level: First
Kitchen
- Level: First
Living room
- Level: First
Heating
- Baseboard, Oil
Cooling
- Central Air
Appliances
- Laundry: First Floor
Features
- Play Room
- Basement: Full,Finished
- Number of fireplaces: 1
Interior area
- Total structure area: 2,820
- Total interior livable area: 2,820 sqft
Property
Parking
- Total spaces: 4
- Parking features: Paved Drive, Off Street
- Uncovered spaces: 4
Features
- Patio & porch: Deck - Wood, Patio
- Exterior features: Deck - Wood, Patio, Storage, Fenced Yard
- Fencing: Fenced
Lot
- Size: 10,868 sqft
Details
- Parcel number: 651942
- Zoning: URA
Construction
Type & style
- Home type: SingleFamily
- Architectural style: Cape
- Property subtype: Single Family Residence
Materials
- Foundation: Concrete Perimeter
Condition
- Year built: 1950
Utilities & green energy
- Electric: Circuit Breakers
- Sewer: Public Sewer
- Water: Public
Community & neighborhood
Community
- Community features: Public Transportation, Shopping, Walk/Jog Trails, Medical Facility, Conservation Area, Public School, T-Station
Location
- Region: Melrose
Price history
| Date | Event | Price |
|---|---|---|
| 7/14/2023 | Sold | $1,000,000+11.2%$355/sqft |
Source: MLS PIN #73111347 Report a problem | ||
| 5/24/2023 | Contingent | $899,000$319/sqft |
Source: MLS PIN #73111347 Report a problem | ||
| 5/15/2023 | Listed for sale | $899,000+24%$319/sqft |
Source: MLS PIN #73111347 Report a problem | ||
| 8/21/2018 | Sold | $725,000$257/sqft |
Source: Public Record Report a problem | ||
| 7/7/2018 | Listed for sale | $725,000$257/sqft |
Source: Leading Edge Real Estate #72349127 Report a problem | ||
Public tax history
| Year | Property taxes | Tax assessment |
|---|---|---|
| 2025 | $8,693 +2.9% | $878,100 +3.3% |
| 2024 | $8,444 +3.4% | $850,400 +8.5% |
| 2023 | $8,167 0% | $783,800 +1.4% |
Find assessor info on the county website
Neighborhood: Wyoming
Nearby schools
GreatSchools rating
- 7/10Lincoln Elementary SchoolGrades: K-5Distance: 0.3 mi
- 6/10Melrose Middle SchoolGrades: 6-8Distance: 1 mi
- 10/10Melrose High SchoolGrades: 9-12Distance: 1.1 mi
Get a cash offer in 3 minutes
Find out how much your home could sell for in as little as 3 minutes with a no-obligation cash offer.
Estimated market value
$1,135,300
Get a cash offer in 3 minutes
Find out how much your home could sell for in as little as 3 minutes with a no-obligation cash offer.
Estimated market value
$1,135,300
