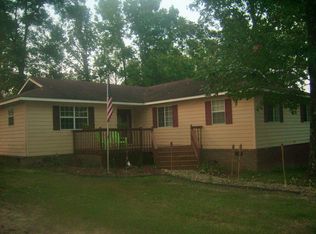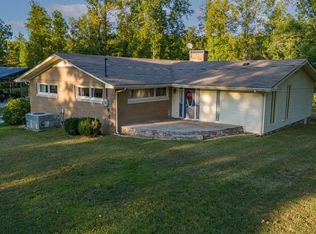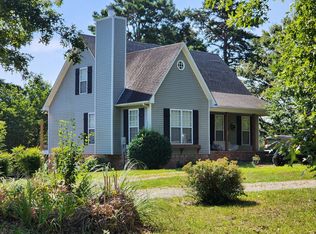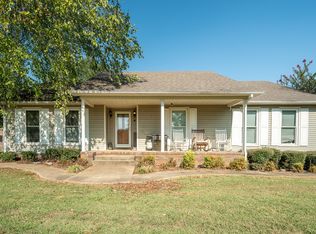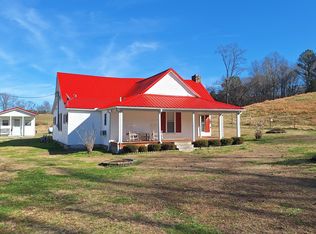Charming Custom Brick Home on 9.31 acres (new survey coming) – 15 Clifton Road, Lawrenceburg, TN - Discover the perfect blend of privacy and comfort with this beautiful custom-built brick home, nestled in Lawrenceburg. Built in 2008, this over 1,800 sq. ft. home features 2 spacious bedrooms, 2 full baths, 1 half bath, and an inviting open-concept living room and kitchen—ideal for entertaining and everyday living. Additional highlights include an attached two-car garage with a versatile bonus room, offering endless possibilities for a home office, gym, or extra storage. Enjoy the convenience of underground utilities and city water, all while embracing the peace and seclusion of your private acreage, along with a 40x50 metal shop with concrete flooring. Don’t miss this incredible opportunity to own a well-maintained home in a sought-after location! Schedule your private showing today.
Active
Price cut: $20K (1/8)
$515,000
15 Clifton Rd, Lawrenceburg, TN 38464
2beds
1,816sqft
Est.:
Single Family Residence, Residential
Built in 2008
9.31 Acres Lot
$-- Zestimate®
$284/sqft
$-- HOA
What's special
Custom-built brick homePrivate acreageVersatile bonus room
- 216 days |
- 247 |
- 9 |
Zillow last checked: 8 hours ago
Listing updated: January 08, 2026 at 07:03am
Listing Provided by:
Jerri Etienne 931-629-2207,
Coldwell Banker Southern Realty 931-762-3399
Source: RealTracs MLS as distributed by MLS GRID,MLS#: 2942075
Tour with a local agent
Facts & features
Interior
Bedrooms & bathrooms
- Bedrooms: 2
- Bathrooms: 3
- Full bathrooms: 2
- 1/2 bathrooms: 1
- Main level bedrooms: 2
Heating
- Central, Propane
Cooling
- Central Air
Appliances
- Included: Electric Oven, Built-In Electric Range, Dishwasher, Refrigerator
- Laundry: Electric Dryer Hookup, Washer Hookup
Features
- High Ceilings, Walk-In Closet(s)
- Flooring: Other
- Basement: None
- Number of fireplaces: 1
- Fireplace features: Gas
Interior area
- Total structure area: 1,816
- Total interior livable area: 1,816 sqft
- Finished area above ground: 1,816
Property
Parking
- Total spaces: 2
- Parking features: Garage Faces Side
- Garage spaces: 2
Features
- Levels: One
- Stories: 1
- Patio & porch: Porch, Covered
Lot
- Size: 9.31 Acres
- Features: Sloped, Views, Wooded
- Topography: Sloped,Views,Wooded
Details
- Additional structures: Storage
- Parcel number: 098 03700 000
- Special conditions: Standard
Construction
Type & style
- Home type: SingleFamily
- Architectural style: Ranch
- Property subtype: Single Family Residence, Residential
Materials
- Brick
- Roof: Metal
Condition
- New construction: No
- Year built: 2008
Utilities & green energy
- Sewer: Septic Tank
- Water: Public
- Utilities for property: Water Available
Community & HOA
Community
- Subdivision: None
HOA
- Has HOA: No
Location
- Region: Lawrenceburg
Financial & listing details
- Price per square foot: $284/sqft
- Tax assessed value: $283,300
- Annual tax amount: $1,400
- Date on market: 7/15/2025
Estimated market value
Not available
Estimated sales range
Not available
Not available
Price history
Price history
| Date | Event | Price |
|---|---|---|
| 1/8/2026 | Price change | $515,000-3.7%$284/sqft |
Source: | ||
| 7/15/2025 | Listed for sale | $535,000+27.4%$295/sqft |
Source: | ||
| 7/8/2025 | Listing removed | $420,000$231/sqft |
Source: | ||
| 6/17/2025 | Price change | $420,000-1.2%$231/sqft |
Source: | ||
| 3/18/2025 | Listed for sale | $425,000+3169.2%$234/sqft |
Source: | ||
Public tax history
Public tax history
| Year | Property taxes | Tax assessment |
|---|---|---|
| 2024 | $1,424 | $70,825 |
| 2023 | $1,424 -8% | $70,825 -8% |
| 2022 | $1,549 +31.3% | $77,025 +93.3% |
Find assessor info on the county website
BuyAbility℠ payment
Est. payment
$2,838/mo
Principal & interest
$2431
Property taxes
$227
Home insurance
$180
Climate risks
Neighborhood: 38464
Nearby schools
GreatSchools rating
- 6/10David Crockett Elementary SchoolGrades: PK-5Distance: 5.9 mi
- 5/10Leoma Elementary SchoolGrades: PK-8Distance: 6.5 mi
- NALawrence Adult High SchoolGrades: 9-12Distance: 7.6 mi
Schools provided by the listing agent
- Elementary: David Crockett Elementary
- Middle: E O Coffman Middle School
- High: Lawrence Co High School
Source: RealTracs MLS as distributed by MLS GRID. This data may not be complete. We recommend contacting the local school district to confirm school assignments for this home.
- Loading
- Loading
