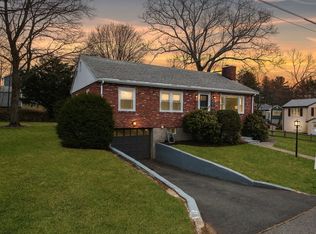Imagine coming home each day to a quiet tranquil neighborhood after a long day...15 Clifton Ave. will bring you to your Home Sweet Home!! Your move in ready ranch style home is less than 10 miles from Boston, and less than 2 miles to the Melrose Highlands Commuter rail stop for added convenience!!! You'll love the open concept floor plan between the living room, dining room and kitchen. The kitchen is beautifully updated with white cabinetry and granite countertops and tin backsplash. Fully enclosed porch off the dining room with sliders, allow for ample light. The bedrooms are good size, all with hardwood floors. Wait theres more-the lower level offers a finished family room and 2nd fireplace, with room for office if needed. The unfinished area in the basement is perfect for laundry, complete with Cedar closet!! Heating system is a year old. Check out this move in ready home!!
This property is off market, which means it's not currently listed for sale or rent on Zillow. This may be different from what's available on other websites or public sources.
