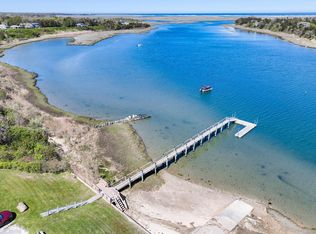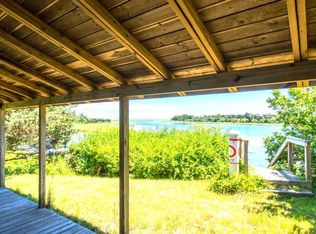Stunning 8 room waterfront Cape/ranch with panoramic views over the Cove & Nauset Inlet to the Ocean!Beautiful 4 bedroom 2 1/2 bath home with gorgeous views & tons of natural light!Association Beach & Dock!Your family and friends will love watching the Yacht Club races, fishing, swimming, clamming, kayaking and sailing out to Nauset Beach, while enjoying deep wateraccess right below your deck!
This property is off market, which means it's not currently listed for sale or rent on Zillow. This may be different from what's available on other websites or public sources.

