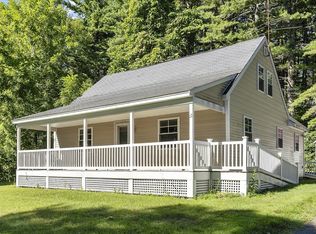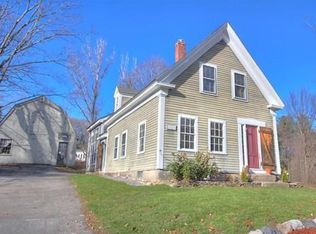Privacy and serenity abound in this 3 bedroom, 1.5 bath ranch that sits on 1.06 acres with a beautiful backyard and hardwood floors. One level living! Mahogany hardwood floors in the combined kitchen/dining room! Large master bedroom with lots of windows to the lush backyard. Garage space large enough to hold 3 cars. Convection wood stove in the basement to cut down on the electric bill! New hot water heater installed in 2016! See past the clutter to the possibilities. With some TLC this home could be a real gem. Great flip opportunity! Make an appointment to see this home today, it will not last long! Open House this Sunday 12/17 from 2pm-4pm. All offers are due by Tuesday 12/19 at 8pm.
This property is off market, which means it's not currently listed for sale or rent on Zillow. This may be different from what's available on other websites or public sources.


