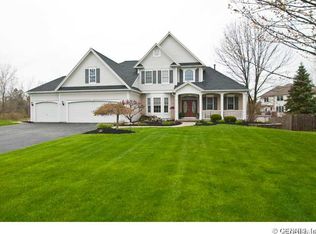Make this fabulous home on an extremely PRIVATE, PREMIUM lot at the end of the cul de sac yours!5/6 bedrooms & 3 full baths*Large, open eat in kitchen flows to the oversized family room with a large wall of windows & gas fireplace*Grand foyer entrance, formal dining room, den/office potential on first floor*Enjoy first floor laundry, first floor bedroom&full bath-IN-LAW POTENTIAL! Upstairs boasts 4 bedrooms & bonus room/5th bedroom*Master suite, large master bath & HUGE walk in closet*Come back downstairs & walk out the sliding glass doors to a large deck that overlooks your in ground pool, private pond & large, private resort like back yard*Large walk out basement could add even more living space*All NEW paint & carpet*2 yr old roof w/warranty*TONS OF NEW WINDOWS INSTALLED, move in NOW!
This property is off market, which means it's not currently listed for sale or rent on Zillow. This may be different from what's available on other websites or public sources.
