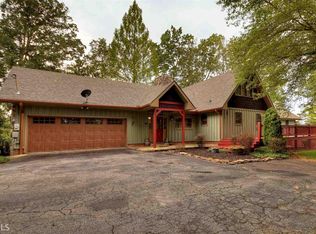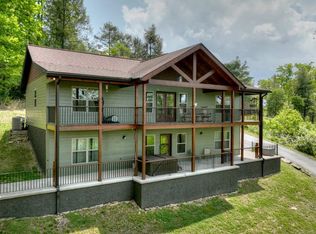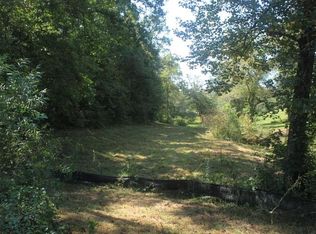Closed
$820,000
15 Cider House Ln, Blue Ridge, GA 30513
3beds
3,248sqft
Single Family Residence, Cabin
Built in 2012
2.7 Acres Lot
$850,800 Zestimate®
$252/sqft
$4,054 Estimated rent
Home value
$850,800
$715,000 - $1.01M
$4,054/mo
Zestimate® history
Loading...
Owner options
Explore your selling options
What's special
Welcome to 15 Cider House Lane, a 3 bedroom, 3 1/2 bath gorgeous mountain style home that has a bonus room downstairs and a finished heated and cooled bunk room over the carport complete with pull down murphy beds! This fully furnished home will be a great addition for your family, or as a profitable investment to use as a short term rental like it is now. Gorgeous hard wood floors on the main level, high beamed ceilings, updated granite countertops, a half bath, pantry, and the master is on the main with walk in closet with it's own ensuite bath. A huge screened in deck provides ample space for enjoying those GA sunsets! With a fully finished Daylight basement everyone can enjoy playing pool, air hockey, video games, and just outside on the patio is a hot tub to relax in. Downstairs also has two additional bedrooms, two full baths plus that bonus room too! With Mercier orchards just a little walk away and additional shopping and restaurants are just down the road! Having the carport and ample paved parking area you have room for those toys or that RV or boat. The 24k Generac generator gives you peace of mind in case the power does happen to go out. There is also another acre lot that you can build on or just enjoy having a little room for those fur babies you might have tagging along! This home has so much to offer! Don't let it go away!
Zillow last checked: 8 hours ago
Listing updated: June 12, 2025 at 05:02pm
Listed by:
Renee McGill 970-373-6463,
Lokation Real Estate LLC
Bought with:
Virginia Daniel, 408049
Keller Williams Community Partners
Source: GAMLS,MLS#: 10481860
Facts & features
Interior
Bedrooms & bathrooms
- Bedrooms: 3
- Bathrooms: 4
- Full bathrooms: 3
- 1/2 bathrooms: 1
- Main level bathrooms: 1
- Main level bedrooms: 1
Heating
- Propane
Cooling
- Ceiling Fan(s), Central Air, Electric
Appliances
- Included: Dishwasher, Dryer, Electric Water Heater, Oven/Range (Combo), Refrigerator, Stainless Steel Appliance(s), Washer
- Laundry: Laundry Closet
Features
- Beamed Ceilings, Double Vanity, High Ceilings, Master On Main Level, Separate Shower, Soaking Tub, Tile Bath, Tray Ceiling(s), Vaulted Ceiling(s), Walk-In Closet(s)
- Flooring: Hardwood, Laminate, Tile
- Basement: Bath Finished,Daylight,Exterior Entry,Finished,Full,Interior Entry
- Number of fireplaces: 1
Interior area
- Total structure area: 3,248
- Total interior livable area: 3,248 sqft
- Finished area above ground: 1,624
- Finished area below ground: 1,624
Property
Parking
- Parking features: Carport, Off Street, Parking Pad, RV/Boat Parking
- Has carport: Yes
- Has uncovered spaces: Yes
Features
- Levels: Two
- Stories: 2
Lot
- Size: 2.70 Acres
- Features: Sloped
Details
- Parcel number: 0052 A 0201A
Construction
Type & style
- Home type: SingleFamily
- Architectural style: Country/Rustic
- Property subtype: Single Family Residence, Cabin
Materials
- Wood Siding
- Roof: Composition
Condition
- Updated/Remodeled
- New construction: No
- Year built: 2012
Utilities & green energy
- Sewer: Septic Tank
- Water: Public
- Utilities for property: Cable Available, Electricity Available, High Speed Internet, Propane, Water Available
Community & neighborhood
Community
- Community features: Near Shopping
Location
- Region: Blue Ridge
- Subdivision: The Orchard at Sugar Creek
Other
Other facts
- Listing agreement: Exclusive Right To Sell
Price history
| Date | Event | Price |
|---|---|---|
| 6/12/2025 | Sold | $820,000-3%$252/sqft |
Source: | ||
| 5/20/2025 | Pending sale | $845,000$260/sqft |
Source: | ||
| 5/15/2025 | Price change | $845,000-1.7%$260/sqft |
Source: | ||
| 4/23/2025 | Price change | $859,900-1.7%$265/sqft |
Source: | ||
| 3/31/2025 | Price change | $874,999-1.7%$269/sqft |
Source: | ||
Public tax history
| Year | Property taxes | Tax assessment |
|---|---|---|
| 2024 | $2,389 +11.4% | $260,696 +23.9% |
| 2023 | $2,146 +24.4% | $210,446 +24.4% |
| 2022 | $1,724 +11.4% | $169,151 +53.2% |
Find assessor info on the county website
Neighborhood: 30513
Nearby schools
GreatSchools rating
- 4/10Blue Ridge Elementary SchoolGrades: PK-5Distance: 1.8 mi
- 7/10Fannin County Middle SchoolGrades: 6-8Distance: 2.7 mi
- 4/10Fannin County High SchoolGrades: 9-12Distance: 2.7 mi
Schools provided by the listing agent
- Elementary: Blue Ridge
- Middle: Fannin County
- High: Fannin County
Source: GAMLS. This data may not be complete. We recommend contacting the local school district to confirm school assignments for this home.
Get pre-qualified for a loan
At Zillow Home Loans, we can pre-qualify you in as little as 5 minutes with no impact to your credit score.An equal housing lender. NMLS #10287.
Sell for more on Zillow
Get a Zillow Showcase℠ listing at no additional cost and you could sell for .
$850,800
2% more+$17,016
With Zillow Showcase(estimated)$867,816


