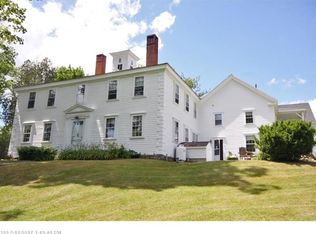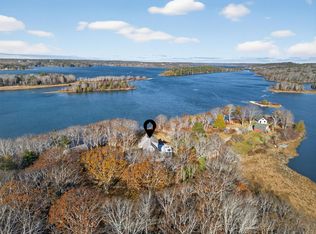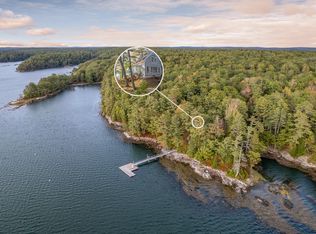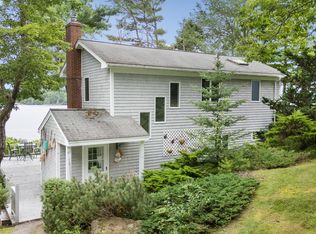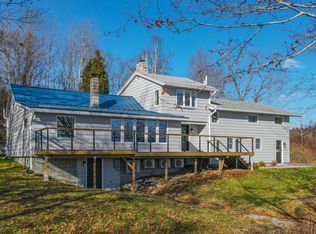Welcome to 15 Church Lane. Only feet from the water sits this 3 bedroom 3 bath Cape Style home overlooking the Kennebec River and Squirrel Point Light. The elevated site keeps the home out of the flood zone. Enjoy the unobstructed water views from almost every window. Current owners lovingly renovated the home in 1996-1997 but kept the character intact. The kitchen has a large island perfect for all your cooking and entertaining needs. The den used to be a dining room and has a built-in corner cupboard and built-in hutch. This room could be used as a downstairs bedroom if necessary. First floor is made up of a kitchen, dining room, living room, den, full bath with laundry and three season sunroom. The kitchen, dining room and living room have an open floor plan with many large windows taking advantage of all the views. The upstairs has a primary bedroom with large walk-in cedar closet and attached bath. There are two other bedrooms with cedar closets and another full bath with a soaking tub. Features include wide pine board floors, wood burning fireplace in the living room, woodstove in the kitchen, three season sunroom which takes full advantage of the views to the north, east and south. One car attached heated garage. The large unfinished dry walk-out basement is perfect for storing canoes, kayaks, lawn furniture, etc. Occasionally you might see a large ship headed out from Bath Iron Works. New septic tank installed in May of 2025. Close to Popham, Sebasco Resort, Morse Mountain and Seawall Beach. You do not want to miss this one of a kind property!!
Active
$1,495,000
15 Church Lane, Phippsburg, ME 04562
3beds
2,571sqft
Est.:
Single Family Residence
Built in 1826
0.3 Acres Lot
$1,432,600 Zestimate®
$581/sqft
$-- HOA
What's special
Wood burning fireplaceWide pine board floorsOpen floor planBuilt-in corner cupboardElevated siteThree season sunroomLarge windows
- 213 days |
- 1,167 |
- 45 |
Zillow last checked: 8 hours ago
Listing updated: December 13, 2025 at 09:34am
Listed by:
Rob Williams Real Estate Brokers
Source: Maine Listings,MLS#: 1622846
Tour with a local agent
Facts & features
Interior
Bedrooms & bathrooms
- Bedrooms: 3
- Bathrooms: 3
- Full bathrooms: 3
Primary bedroom
- Features: Walk-In Closet(s)
- Level: Second
- Area: 519.17 Square Feet
- Dimensions: 26.9 x 19.3
Bedroom 1
- Features: Closet
- Level: Second
- Area: 152.95 Square Feet
- Dimensions: 11.5 x 13.3
Bedroom 2
- Features: Closet
- Level: Second
- Area: 149.59 Square Feet
- Dimensions: 9.9 x 15.11
Den
- Features: Built-in Features
- Level: First
- Area: 124.46 Square Feet
- Dimensions: 9.8 x 12.7
Dining room
- Features: Informal
- Level: First
- Area: 234.21 Square Feet
- Dimensions: 21.1 x 11.1
Kitchen
- Features: Heat Stove, Kitchen Island
- Level: First
- Area: 288.72 Square Feet
- Dimensions: 18.39 x 15.7
Living room
- Features: Wood Burning Fireplace
- Level: First
- Area: 201.93 Square Feet
- Dimensions: 12.7 x 15.9
Sunroom
- Features: Skylight, Three-Season
- Level: First
- Area: 315.98 Square Feet
- Dimensions: 25.9 x 12.2
Heating
- Baseboard, Forced Air, Hot Water, Wood Stove
Cooling
- None
Features
- Flooring: Carpet, Tile, Wood
- Basement: Interior Entry
- Number of fireplaces: 1
Interior area
- Total structure area: 2,571
- Total interior livable area: 2,571 sqft
- Finished area above ground: 2,571
- Finished area below ground: 0
Video & virtual tour
Property
Parking
- Total spaces: 1
- Parking features: Garage - Attached
- Attached garage spaces: 1
Features
- Patio & porch: Glassed-in Porch
- Has view: Yes
- View description: Scenic
- Body of water: Kennebec River
- Frontage length: Waterfrontage: 377,Waterfrontage Owned: 377
Lot
- Size: 0.3 Acres
Details
- Parcel number: PHIPM008L021
- Zoning: Shoreland
Construction
Type & style
- Home type: SingleFamily
- Architectural style: Cape Cod
- Property subtype: Single Family Residence
Materials
- Roof: Shingle
Condition
- Year built: 1826
Utilities & green energy
- Electric: Circuit Breakers
- Sewer: Private Sewer, Septic Tank
- Water: Private, Well
Community & HOA
Location
- Region: Phippsburg
Financial & listing details
- Price per square foot: $581/sqft
- Tax assessed value: $450,100
- Annual tax amount: $5,302
- Date on market: 5/16/2025
Estimated market value
$1,432,600
$1.36M - $1.50M
$3,146/mo
Price history
Price history
| Date | Event | Price |
|---|---|---|
| 7/24/2025 | Price change | $1,495,000-11.8%$581/sqft |
Source: | ||
| 5/16/2025 | Listed for sale | $1,695,000+1069%$659/sqft |
Source: | ||
| 9/1/1996 | Sold | $145,000$56/sqft |
Source: Agent Provided Report a problem | ||
Public tax history
Public tax history
| Year | Property taxes | Tax assessment |
|---|---|---|
| 2024 | $5,302 +3% | $450,100 |
| 2023 | $5,149 +13% | $450,100 |
| 2022 | $4,555 +11.2% | $450,100 |
Find assessor info on the county website
BuyAbility℠ payment
Est. payment
$7,715/mo
Principal & interest
$5797
Property taxes
$1395
Home insurance
$523
Climate risks
Neighborhood: 04562
Nearby schools
GreatSchools rating
- 9/10Phippsburg Elementary SchoolGrades: PK-5Distance: 0.9 mi
- 5/10Bath Middle SchoolGrades: 6-8Distance: 7 mi
- 7/10Morse High SchoolGrades: 9-12Distance: 6.8 mi
- Loading
- Loading
