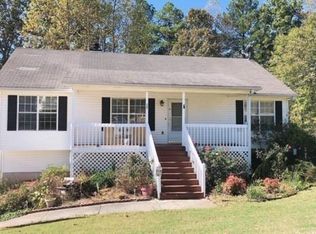Closed
$298,000
15 China Rdg, Dallas, GA 30157
4beds
1,694sqft
Single Family Residence, Residential
Built in 2001
0.47 Acres Lot
$305,800 Zestimate®
$176/sqft
$1,847 Estimated rent
Home value
$305,800
$291,000 - $321,000
$1,847/mo
Zestimate® history
Loading...
Owner options
Explore your selling options
What's special
You don't want to miss this one! This split foyer home boasts 4 bedrooms / 3 full bathrooms with a fenced-in backyard. The kitchen and living room area welcome you right in with all of the natural light available. The living room features built-in cabinets and a warm fireplace, with a view into the kitchen and breakfast area, it makes for a welcoming space. The kitchen has lovely painted cabinets and a pantry - rare find in this floor plan! Moving down the hall on the main floor we come to the living quarters. The master has an attached full bathroom with a shower/tub combo and a sizable closet. The two secondary bedrooms share a full bathroom across the hallway and are perfect for guest or children. On the lower level we find a flex room with a closet, perfect for a 4th bedroom or can be used as in-home office, playroom, or even a home gym! Another full bathroom with an open laundry room can also be found on the lower level. Take a walk onto your well maintained multi-level back deck to overlook the fenced-in backyard. This home has so much to offer with it being less than 5 minutes from a Silver Comet Trail Trailhead and from the heart of Downtown Dallas, and less than 10 miles from all Hiram has to offer with shopping and food!
Zillow last checked: 8 hours ago
Listing updated: March 22, 2023 at 10:56pm
Listing Provided by:
Morgan Hardin,
Atlanta Communities Real Estate Brokerage
Bought with:
The Realty Queen Team
Keller Williams Realty Northwest, LLC.
Nathan Smith, 422844
Keller Williams Realty Northwest, LLC.
Source: FMLS GA,MLS#: 7160662
Facts & features
Interior
Bedrooms & bathrooms
- Bedrooms: 4
- Bathrooms: 3
- Full bathrooms: 3
- Main level bathrooms: 2
- Main level bedrooms: 3
Primary bedroom
- Features: Master on Main
- Level: Master on Main
Bedroom
- Features: Master on Main
Primary bathroom
- Features: Tub/Shower Combo
Dining room
- Features: Great Room, Open Concept
Kitchen
- Features: Cabinets Other, Laminate Counters, Pantry
Heating
- Central
Cooling
- Ceiling Fan(s), Central Air
Appliances
- Included: Dishwasher, Electric Oven, Electric Range, Microwave, Range Hood, Refrigerator
- Laundry: In Basement, Laundry Room
Features
- Cathedral Ceiling(s), Entrance Foyer 2 Story, High Speed Internet, Walk-In Closet(s), Other
- Flooring: Laminate, Vinyl, Other
- Windows: Double Pane Windows, Insulated Windows, Shutters
- Basement: Driveway Access,Finished,Finished Bath,Interior Entry,Partial
- Attic: Pull Down Stairs
- Number of fireplaces: 1
- Fireplace features: Great Room, Living Room
- Common walls with other units/homes: No Common Walls
Interior area
- Total structure area: 1,694
- Total interior livable area: 1,694 sqft
- Finished area above ground: 1,208
- Finished area below ground: 486
Property
Parking
- Total spaces: 2
- Parking features: Attached, Drive Under Main Level, Driveway, Garage, Garage Door Opener, Garage Faces Front
- Attached garage spaces: 2
- Has uncovered spaces: Yes
Accessibility
- Accessibility features: None
Features
- Levels: Multi/Split
- Patio & porch: Deck, Front Porch, Rear Porch
- Exterior features: Rear Stairs, Other, No Dock
- Pool features: None
- Spa features: None
- Fencing: Back Yard,Fenced,Wood
- Has view: Yes
- View description: Other
- Waterfront features: None
- Body of water: None
Lot
- Size: 0.47 Acres
- Dimensions: 9x188x48x23x14x137x155
- Features: Back Yard, Corner Lot, Front Yard, Sloped
Details
- Additional structures: None
- Parcel number: 047063
- Other equipment: None
- Horse amenities: None
Construction
Type & style
- Home type: SingleFamily
- Architectural style: Traditional
- Property subtype: Single Family Residence, Residential
Materials
- Vinyl Siding
- Foundation: Block, Slab
- Roof: Composition,Shingle
Condition
- Resale
- New construction: No
- Year built: 2001
Utilities & green energy
- Electric: 110 Volts, 220 Volts
- Sewer: Septic Tank
- Water: Public
- Utilities for property: Cable Available, Electricity Available, Phone Available, Water Available
Green energy
- Energy efficient items: Appliances, Doors
- Energy generation: None
Community & neighborhood
Security
- Security features: Smoke Detector(s)
Community
- Community features: None
Location
- Region: Dallas
- Subdivision: Happy Valley
Other
Other facts
- Road surface type: Asphalt
Price history
| Date | Event | Price |
|---|---|---|
| 11/6/2023 | Sold | $298,000$176/sqft |
Source: Public Record Report a problem | ||
| 3/13/2023 | Sold | $298,000-0.7%$176/sqft |
Source: | ||
| 3/11/2023 | Pending sale | $300,000$177/sqft |
Source: | ||
| 3/10/2023 | Contingent | $300,000$177/sqft |
Source: | ||
| 3/4/2023 | Pending sale | $300,000$177/sqft |
Source: | ||
Public tax history
| Year | Property taxes | Tax assessment |
|---|---|---|
| 2025 | $2,779 +1.1% | $116,088 +4.1% |
| 2024 | $2,750 +0.4% | $111,508 +3.7% |
| 2023 | $2,738 +20.6% | $107,544 +20.5% |
Find assessor info on the county website
Neighborhood: 30157
Nearby schools
GreatSchools rating
- 4/10Lillian C. Poole Elementary SchoolGrades: PK-5Distance: 4.2 mi
- 6/10South Paulding Middle SchoolGrades: 6-8Distance: 6.1 mi
- 4/10Paulding County High SchoolGrades: 9-12Distance: 1.6 mi
Schools provided by the listing agent
- Elementary: Lillian C. Poole
- Middle: Herschel Jones
- High: Paulding County
Source: FMLS GA. This data may not be complete. We recommend contacting the local school district to confirm school assignments for this home.
Get a cash offer in 3 minutes
Find out how much your home could sell for in as little as 3 minutes with a no-obligation cash offer.
Estimated market value$305,800
Get a cash offer in 3 minutes
Find out how much your home could sell for in as little as 3 minutes with a no-obligation cash offer.
Estimated market value
$305,800
