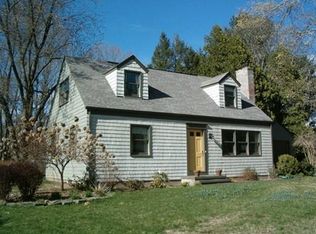Sold for $420,000
$420,000
15 Chileab Rd, South Hadley, MA 01075
5beds
1,773sqft
Single Family Residence
Built in 1965
0.32 Acres Lot
$457,300 Zestimate®
$237/sqft
$3,304 Estimated rent
Home value
$457,300
$430,000 - $485,000
$3,304/mo
Zestimate® history
Loading...
Owner options
Explore your selling options
What's special
UNWRAP THE GIFT OF A NEW HOME!............Great home with plenty of space for a large or generational family or work at home situation! This split entry home with open living space on the main floor and family room with a wood stove fire place and 2 addition rooms for bedrooms or office and full bath on the lower level to suit your living needs.The park like yard has a wonderful in ground pool an patio area for your summer enjoyment......The Village Commons with shops ,restaurants and theater are close by as well as a golf course and access to the the Ct.River.In the heart of the 5 College area.
Zillow last checked: 8 hours ago
Listing updated: February 24, 2023 at 09:50am
Listed by:
Kate Dempsey 413-530-0769,
William Raveis R.E. & Home Services 413-565-2111
Bought with:
Theresa Ryan
Brick & Mortar
Source: MLS PIN,MLS#: 73063536
Facts & features
Interior
Bedrooms & bathrooms
- Bedrooms: 5
- Bathrooms: 2
- Full bathrooms: 2
Primary bedroom
- Features: Flooring - Hardwood, Closet - Double
- Level: First
- Area: 143
- Dimensions: 13 x 11
Bedroom 2
- Features: Flooring - Hardwood, Closet - Double
- Level: First
- Area: 170
- Dimensions: 12.5 x 13.6
Bedroom 3
- Features: Flooring - Hardwood, Closet - Double
- Level: First
- Area: 127.4
- Dimensions: 13 x 9.8
Bedroom 4
- Features: Flooring - Vinyl, Closet - Double
- Level: Basement
- Area: 216
- Dimensions: 20 x 10.8
Bedroom 5
- Features: Flooring - Vinyl, Closet - Double
- Level: Basement
- Area: 45
- Dimensions: 9 x 5
Bathroom 1
- Features: Bathroom - Full, Bathroom - With Tub & Shower, Closet
- Level: First
Bathroom 2
- Features: Bathroom - 3/4, Bathroom - With Shower Stall, Closet
- Level: Basement
Dining room
- Features: Flooring - Hardwood
- Level: First
Family room
- Features: Flooring - Vinyl, Exterior Access
- Level: Basement
- Area: 307.2
- Dimensions: 24 x 12.8
Kitchen
- Features: Flooring - Stone/Ceramic Tile, Countertops - Stone/Granite/Solid
- Level: First
- Area: 100
- Dimensions: 10 x 10
Living room
- Features: Flooring - Hardwood
- Level: First
- Area: 338
- Dimensions: 26 x 13
Heating
- Electric Baseboard, Electric
Cooling
- None
Appliances
- Included: Electric Water Heater, Range, Dishwasher, Refrigerator, Washer, Dryer, Range Hood
- Laundry: In Basement, Electric Dryer Hookup, Washer Hookup
Features
- Bonus Room
- Flooring: Wood, Tile, Vinyl
- Doors: Insulated Doors, Storm Door(s)
- Windows: Insulated Windows
- Basement: Finished,Garage Access,Sump Pump,Concrete
- Number of fireplaces: 1
- Fireplace features: Family Room
Interior area
- Total structure area: 1,773
- Total interior livable area: 1,773 sqft
Property
Parking
- Total spaces: 6
- Parking features: Attached, Garage Door Opener, Off Street
- Attached garage spaces: 2
- Uncovered spaces: 4
Features
- Patio & porch: Patio
- Exterior features: Patio, Pool - Inground, Rain Gutters, Professional Landscaping, Fenced Yard
- Has private pool: Yes
- Pool features: In Ground
- Fencing: Fenced
Lot
- Size: 0.32 Acres
- Features: Cleared
Details
- Parcel number: M:0052 B:0083 L:0000,3064341
- Zoning: RA1
Construction
Type & style
- Home type: SingleFamily
- Architectural style: Raised Ranch
- Property subtype: Single Family Residence
- Attached to another structure: Yes
Materials
- Frame
- Foundation: Concrete Perimeter
- Roof: Shingle
Condition
- Year built: 1965
Utilities & green energy
- Electric: Circuit Breakers
- Sewer: Public Sewer
- Water: Public
- Utilities for property: for Electric Range, for Electric Dryer, Washer Hookup
Community & neighborhood
Community
- Community features: Public Transportation, Shopping, Pool, Walk/Jog Trails, Stable(s), Golf, Medical Facility, House of Worship, Public School, University
Location
- Region: South Hadley
Other
Other facts
- Listing terms: Contract
Price history
| Date | Event | Price |
|---|---|---|
| 2/24/2023 | Sold | $420,000+0%$237/sqft |
Source: MLS PIN #73063536 Report a problem | ||
| 1/14/2023 | Pending sale | $419,900$237/sqft |
Source: | ||
| 1/14/2023 | Contingent | $419,900$237/sqft |
Source: MLS PIN #73063536 Report a problem | ||
| 12/14/2022 | Listed for sale | $419,900+149.2%$237/sqft |
Source: MLS PIN #73063536 Report a problem | ||
| 7/24/1992 | Sold | $168,500$95/sqft |
Source: Public Record Report a problem | ||
Public tax history
| Year | Property taxes | Tax assessment |
|---|---|---|
| 2025 | $6,361 +24.1% | $392,400 +27% |
| 2024 | $5,125 +2.8% | $308,900 +10.1% |
| 2023 | $4,984 +1.9% | $280,500 +8.9% |
Find assessor info on the county website
Neighborhood: 01075
Nearby schools
GreatSchools rating
- 5/10Michael E. Smith Middle SchoolGrades: 5-8Distance: 1.7 mi
- 7/10South Hadley High SchoolGrades: 9-12Distance: 3 mi
- 4/10Mosier Elementary SchoolGrades: 2-4Distance: 1.7 mi

Get pre-qualified for a loan
At Zillow Home Loans, we can pre-qualify you in as little as 5 minutes with no impact to your credit score.An equal housing lender. NMLS #10287.

