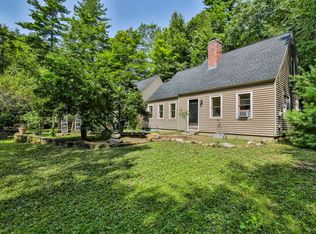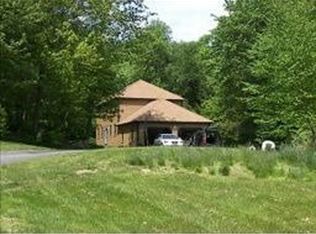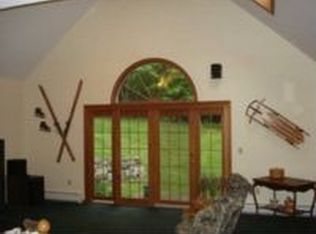Closed
Listed by:
Scott MacFarland,
EXP Realty Cell:603-845-8662
Bought with: RE/MAX Realty One
$505,000
15 Chevey Hill Road, Weare, NH 03281
3beds
2,272sqft
Single Family Residence
Built in 1986
2.5 Acres Lot
$532,200 Zestimate®
$222/sqft
$3,344 Estimated rent
Home value
$532,200
$490,000 - $580,000
$3,344/mo
Zestimate® history
Loading...
Owner options
Explore your selling options
What's special
Welcome Home to your charming 3-bedroom, 2.5-bath cape-styled abode nestled in the serene Colonial-era town of Weare, NH. This 2,272 square feet gem features an oversized 2-car garage, a private wooded sloping lot offering tranquility and privacy, and generously sized bedrooms for your comfort. A concurrent layout provides many spots for relaxing and entertaining at home. A spacious deck attached to the back of the home will surely allow for you to enjoy those perfect Spring, Summer, and Fall days. Enjoy the convenience of an unfinished basement for ample storage space and a separate barn/shed with a full upper level for additional storage needs. This home is perfect for those seeking a peaceful retreat while still being close to modern amenities. Don't miss out on this opportunity to make this house your home!
Zillow last checked: 8 hours ago
Listing updated: July 12, 2024 at 06:21am
Listed by:
Scott MacFarland,
EXP Realty Cell:603-845-8662
Bought with:
Tami Harris
RE/MAX Realty One
Source: PrimeMLS,MLS#: 4999228
Facts & features
Interior
Bedrooms & bathrooms
- Bedrooms: 3
- Bathrooms: 3
- Full bathrooms: 1
- 3/4 bathrooms: 1
- 1/2 bathrooms: 1
Heating
- Oil, Hot Water
Cooling
- None
Appliances
- Included: Dishwasher, Microwave, Electric Range, Refrigerator
Features
- Basement: Concrete,Concrete Floor,Unfinished,Interior Access,Interior Entry
Interior area
- Total structure area: 3,336
- Total interior livable area: 2,272 sqft
- Finished area above ground: 2,272
- Finished area below ground: 0
Property
Parking
- Total spaces: 2
- Parking features: Paved, Driveway
- Garage spaces: 2
- Has uncovered spaces: Yes
Features
- Levels: Two
- Stories: 2
- Frontage length: Road frontage: 790
Lot
- Size: 2.50 Acres
- Features: Sloped, Wooded
Details
- Parcel number: WEARM00404L000138S000000
- Zoning description: RESIDE
Construction
Type & style
- Home type: SingleFamily
- Architectural style: Cape
- Property subtype: Single Family Residence
Materials
- Wood Frame, Wood Siding
- Foundation: Poured Concrete
- Roof: Asphalt Shingle
Condition
- New construction: No
- Year built: 1986
Utilities & green energy
- Electric: Circuit Breakers
- Sewer: Leach Field, Private Sewer, Septic Tank
- Utilities for property: Cable Available
Community & neighborhood
Location
- Region: Weare
Other
Other facts
- Road surface type: Paved
Price history
| Date | Event | Price |
|---|---|---|
| 7/12/2024 | Sold | $505,000+4.1%$222/sqft |
Source: | ||
| 6/6/2024 | Listed for sale | $485,000+61.7%$213/sqft |
Source: | ||
| 8/8/2019 | Sold | $300,000+0.2%$132/sqft |
Source: | ||
| 8/1/2019 | Pending sale | $299,500$132/sqft |
Source: RE/MAX Connection #4755043 Report a problem | ||
| 6/19/2019 | Price change | $299,500-2.5%$132/sqft |
Source: RE/MAX Connection #4755043 Report a problem | ||
Public tax history
| Year | Property taxes | Tax assessment |
|---|---|---|
| 2024 | $7,742 +8.2% | $379,700 |
| 2023 | $7,154 +11.8% | $379,700 +3.2% |
| 2022 | $6,400 +6% | $367,800 +45.9% |
Find assessor info on the county website
Neighborhood: 03281
Nearby schools
GreatSchools rating
- 3/10Weare Middle SchoolGrades: 4-8Distance: 2.1 mi
- 5/10John Stark Regional High SchoolGrades: 9-12Distance: 3.2 mi
- 3/10Center Woods SchoolGrades: PK-3Distance: 2.2 mi
Schools provided by the listing agent
- Elementary: Center Woods Elementary School
- Middle: Weare Middle School
- High: John Stark Regional HS
- District: Weare
Source: PrimeMLS. This data may not be complete. We recommend contacting the local school district to confirm school assignments for this home.

Get pre-qualified for a loan
At Zillow Home Loans, we can pre-qualify you in as little as 5 minutes with no impact to your credit score.An equal housing lender. NMLS #10287.


