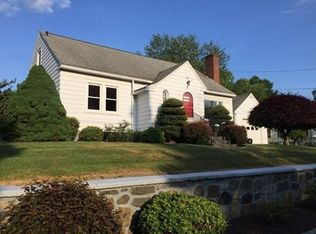They don't build them like this anymore! This Colonial has been lovingly maintained and updated over the years with replacement windows and vinyl siding, but still retains the charm and character of yesteryear. Hang your hat in the convenient mudroom/porch and come on in! The eat in kitchen features quartz counters, recessed lighting, and a 1/2 bath tucked in off the double pantry area. The spacious dining room will accommodate even the largest dinner party and offers the open floor plan that buyers are seeking. The front to back living/family room has a mini split to keep you cool all summer long! An enclosed 3 season sunroom off of the dining room offers glass or screen panels and provides a wonderful place to enjoy views of your backyard and gardens. The sunroom also provides access to the wood deck, perfect for entertaining. Upstairs are 4 generous bedrooms and a full bath, along with access to the walkup attic. The walkout basement provides storage and a laundry area.
This property is off market, which means it's not currently listed for sale or rent on Zillow. This may be different from what's available on other websites or public sources.

