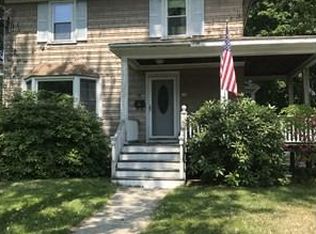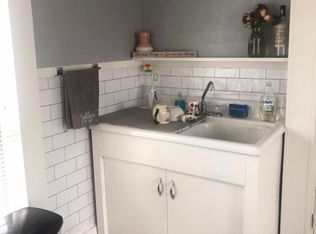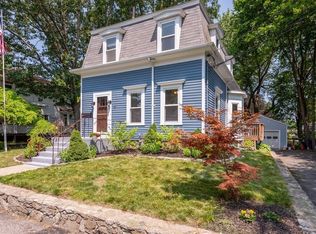Sold for $1,500,000
$1,500,000
15 Chestnut St, Natick, MA 01760
4beds
3,000sqft
Single Family Residence
Built in 1925
7,200 Square Feet Lot
$1,509,900 Zestimate®
$500/sqft
$3,772 Estimated rent
Home value
$1,509,900
$1.39M - $1.65M
$3,772/mo
Zestimate® history
Loading...
Owner options
Explore your selling options
What's special
This beautifully renovated home at 15 Chestnut Street in Natick blends classic charm with modern updates. The exterior features CertainTeed cedar impressions shingles, black-trimmed windows, and a backyard patio. Inside, every room is filled with natural light, complemented by an open area perfect for gatherings or a creative space. With four bedrooms and three and a half baths, this home offers comfort and convenience for contemporary living. A guest apartment above the garage provides additional space, perfect for visitors or a private home office. Nestled in a sought-after neighborhood, this home presents an opportunity for those seeking a blend of style and functionality.
Zillow last checked: 8 hours ago
Listing updated: March 26, 2025 at 10:59am
Listed by:
Donna Scott Group 617-655-2444,
Advisors Living - Wellesley 781-235-4245
Bought with:
Max Dublin Team
Gibson Sotheby's International Realty
Source: MLS PIN,MLS#: 73306404
Facts & features
Interior
Bedrooms & bathrooms
- Bedrooms: 4
- Bathrooms: 4
- Full bathrooms: 3
- 1/2 bathrooms: 1
Primary bedroom
- Level: Second
- Area: 204.17
- Dimensions: 11.67 x 17.5
Bedroom 2
- Level: Second
- Area: 115.31
- Dimensions: 10.25 x 11.25
Bedroom 3
- Level: Second
- Area: 136.88
- Dimensions: 12.17 x 11.25
Dining room
- Level: First
- Area: 110.36
- Dimensions: 9.67 x 11.42
Kitchen
- Level: First
- Area: 167.44
- Dimensions: 14.67 x 11.42
Living room
- Level: First
- Area: 420.49
- Dimensions: 29.17 x 14.42
Heating
- Forced Air, Heat Pump
Cooling
- Central Air
Appliances
- Included: Electric Water Heater
- Laundry: Second Floor
Features
- In-Law Floorplan
- Flooring: Tile, Hardwood
- Basement: Full
- Has fireplace: No
Interior area
- Total structure area: 3,000
- Total interior livable area: 3,000 sqft
- Finished area above ground: 2,246
- Finished area below ground: 754
Property
Parking
- Total spaces: 5
- Parking features: Detached, Garage Door Opener, Heated Garage, Storage, Garage Faces Side, Off Street, Paved
- Garage spaces: 2
- Uncovered spaces: 3
Features
- Patio & porch: Porch, Patio
- Exterior features: Porch, Patio, Guest House
Lot
- Size: 7,200 sqft
- Features: Corner Lot
Details
- Additional structures: Guest House
- Parcel number: M:00000027 P:0000023B,667562
- Zoning: RSA
Construction
Type & style
- Home type: SingleFamily
- Architectural style: Colonial
- Property subtype: Single Family Residence
Materials
- Foundation: Concrete Perimeter, Block
- Roof: Shingle
Condition
- Year built: 1925
Utilities & green energy
- Electric: 220 Volts, Circuit Breakers
- Sewer: Public Sewer
- Water: Public
Community & neighborhood
Location
- Region: Natick
Price history
| Date | Event | Price |
|---|---|---|
| 1/15/2025 | Sold | $1,500,000-11.7%$500/sqft |
Source: MLS PIN #73306404 Report a problem | ||
| 10/25/2024 | Listed for sale | $1,699,000$566/sqft |
Source: MLS PIN #73306404 Report a problem | ||
Public tax history
| Year | Property taxes | Tax assessment |
|---|---|---|
| 2025 | $6,865 +3% | $574,000 +5.6% |
| 2024 | $6,665 +3.7% | $543,600 +6.9% |
| 2023 | $6,427 +4.6% | $508,500 +10.4% |
Find assessor info on the county website
Neighborhood: 01760
Nearby schools
GreatSchools rating
- 8/10Wilson Middle SchoolGrades: 5-8Distance: 0.7 mi
- 10/10Natick High SchoolGrades: PK,9-12Distance: 1.4 mi
- 8/10Bennett-Hemenway Elementary SchoolGrades: K-4Distance: 1 mi
Schools provided by the listing agent
- Elementary: Ben Hem
- Middle: Wilson
- High: Natick High
Source: MLS PIN. This data may not be complete. We recommend contacting the local school district to confirm school assignments for this home.
Get a cash offer in 3 minutes
Find out how much your home could sell for in as little as 3 minutes with a no-obligation cash offer.
Estimated market value$1,509,900
Get a cash offer in 3 minutes
Find out how much your home could sell for in as little as 3 minutes with a no-obligation cash offer.
Estimated market value
$1,509,900


