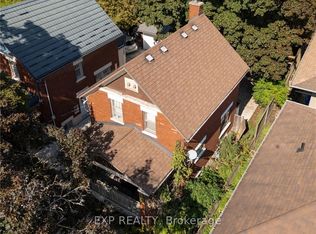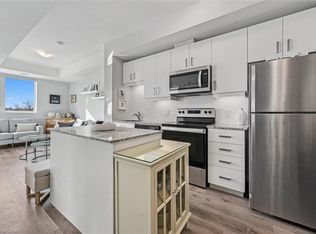Sold for $775,800 on 03/20/25
C$775,800
15 Cherry St, Kitchener, ON N2G 2C5
3beds
1,046sqft
Single Family Residence, Residential
Built in 1923
5,445 Square Feet Lot
$-- Zestimate®
C$742/sqft
$-- Estimated rent
Home value
Not available
Estimated sales range
Not available
Not available
Loading...
Owner options
Explore your selling options
What's special
This beautifully updated three-bedroom, two-bathroom detached home is the perfect investment opportunity with the potential for an additional dwelling unit. Located just minutes from downtown Kitchener, this property also offers incredible value for home-based businesses or tradespeople in need of a large, heated workshop or garage. With an open-concept main floor and plenty of natural light, this home has been thoughtfully updated over the past five years, making it completely move-in ready. The main floor features a modern kitchen with stainless steel appliances, dining and living areas, and an updated powder room. Upstairs, you’ll find three good-sized bedrooms and a stylish four-piece bathroom. The basement adds even more space with a rec-room, a large laundry and utility area, and a massive cold storage room, perfect for additional storage. Outside, is a detached two-car heated workshop, a dream space for hobbyists, tradespeople, or anyone running a business from home. For investors, the property includes professionally designed plans for an additional dwelling unit (ADU)/coach house, offering excellent income potential. With its prime location near downtown Kitchener, there is plenty of shopping, easy access to public transit, and lots of open spaces like Cherry Park, Victoria Park, and the Iron Horse Trail. Whether you're looking for a smart investment or a versatile space to live and work, this property is a rare find in the heart of the city. Book your showing today!
Zillow last checked: 8 hours ago
Listing updated: August 21, 2025 at 12:10am
Listed by:
Mimoza Hutton, Salesperson,
RE/MAX TWIN CITY REALTY INC.,
Cindy Cody, Broker,
RE/MAX Twin City Realty Inc.
Source: ITSO,MLS®#: 40700406Originating MLS®#: Cornerstone Association of REALTORS®
Facts & features
Interior
Bedrooms & bathrooms
- Bedrooms: 3
- Bathrooms: 2
- Full bathrooms: 1
- 1/2 bathrooms: 1
- Main level bathrooms: 1
Bedroom
- Level: Second
Bedroom
- Level: Second
Other
- Level: Second
Bathroom
- Features: 2-Piece
- Level: Main
Bathroom
- Features: 4-Piece
- Level: Second
Other
- Level: Basement
Kitchen
- Level: Main
Laundry
- Level: Basement
Living room
- Level: Main
Recreation room
- Level: Basement
Utility room
- Level: Basement
Heating
- Forced Air, Natural Gas
Cooling
- Central Air
Appliances
- Included: Water Heater, Water Softener, Dishwasher, Dryer, Range Hood, Stove, Washer
- Laundry: In Basement
Features
- Basement: Full,Partially Finished
- Has fireplace: No
Interior area
- Total structure area: 1,046
- Total interior livable area: 1,046 sqft
- Finished area above ground: 1,046
Property
Parking
- Total spaces: 6
- Parking features: Detached Garage, Concrete, Private Drive Single Wide
- Garage spaces: 2
- Uncovered spaces: 4
Features
- Frontage type: South
- Frontage length: 33.00
Lot
- Size: 5,445 sqft
- Dimensions: 165 x 33
- Features: Urban, City Lot, Near Golf Course, Highway Access, Library, Open Spaces, Park, Place of Worship, Playground Nearby, Public Transit, Schools, Shopping Nearby, Trails
Details
- Parcel number: 224340102
- Zoning: R4
Construction
Type & style
- Home type: SingleFamily
- Architectural style: Two Story
- Property subtype: Single Family Residence, Residential
Materials
- Aluminum Siding, Brick
- Foundation: Stone
- Roof: Shingle
Condition
- 100+ Years
- New construction: No
- Year built: 1923
Utilities & green energy
- Sewer: Sewer (Municipal)
- Water: Municipal
Community & neighborhood
Location
- Region: Kitchener
Price history
| Date | Event | Price |
|---|---|---|
| 3/20/2025 | Sold | C$775,800C$742/sqft |
Source: ITSO #40700406 | ||
Public tax history
Tax history is unavailable.
Neighborhood: Cherry Hill
Nearby schools
GreatSchools rating
No schools nearby
We couldn't find any schools near this home.

