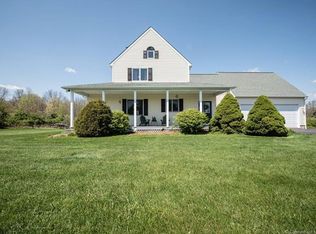Meticulous is the only word for this property...Truly a one of a kind custom built home that must be seen to be appreciated. W/ an open floor plan, gourmet kitchen and private location in the Cherry Ridge Subdivision, this center hall colonial caters to a comfortable and exceptional lifestyle. Ideally located, set on a slightly elevated 5.52 acres overlooking the town and just minutes to everything. Plenty of space among approx. 4,000 sq Ft, 4 bedrooms, office, and 3 full baths w/a half bath. There is also an attached, oversized 3 car heated garage w/9 Ft doors. The main level features an inviting living room w/fireplace, surround sound and opens into a magnificent gourmet kitchen featuring custom cabinetry, a huge center island w/seating and extra sink, granite counters, stainless steel appliances, wet bar, under cabinet lighting and eat in area. Spacious dining area and additional TV room w/French doors both lead to the yard. Main level also has a half bath and office. The master suite features vaulted ceilings, a sitting area w/ private balcony w/views, walk in closet, a finely appointed bath w/double marble vanity, soaking tub, separate shower and marble flooring. 2 guest beds, full bath, sep. laundry room w/ sink and cabinetry, along w/ a 4th bed or bonus room w/its own entryway from the main level great for a rec room or potential in law w/ full bath. Built for outdoor entertaining, the lawn is flat, level and partially fenced in and features many exterior amenities .
This property is off market, which means it's not currently listed for sale or rent on Zillow. This may be different from what's available on other websites or public sources.
