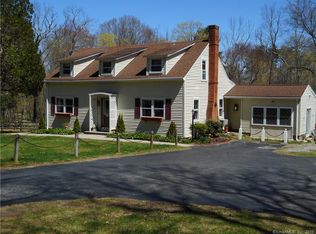SPECTACULAR CUSTOM 2011 RANCH in PRISTINE CONDITION on 2.86 ACRES w/ BEAUTIFUL STONEWALLS. CENTER GAS FIREPLACE between the LARGE LIVING ROOM w/ HARDWOOD THROUGHOUT and GORGEOUS kitchen w/ QUARTZ COUNTERS, STAINLESS APPLIANCES and LARGE ISLAND, TILED FLOOR. EACH room is TASTEFULLY DECORATED. FORMAL DINING ROOM w/ VAULTED CEILING & PILLARS and STUNNING CHANDELIER. BRIGHT SUNROOM w/ VAULTED ceiling leads to PRIVATE PATIO. MASTERSUITE w/ CHERRY WOOD FLOORS, WALKIN CLOSET, DOUBLE VANITY w/ QUARTZ COUNTER. FRENCH DOOR LEADS TO BACK DECK. 2 ADDITIONAL BEDROOMS and a BATHROOM in the hallway w/ QUARTZ COUNTER and TILED FLOOR. 1st Floor laundry. ENORMOUS BASEMENT, OVERSIZED 2 car garage, CENTRAL AIR and PAVED DRIVEWAY. CLOSE to MASS, RTE 6 and 395. This is a ONE OF A KIND RANCH w/ 2332 sq ft.
This property is off market, which means it's not currently listed for sale or rent on Zillow. This may be different from what's available on other websites or public sources.

