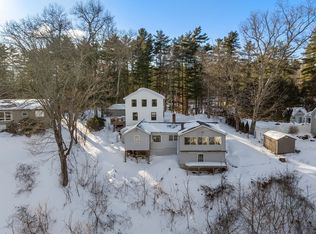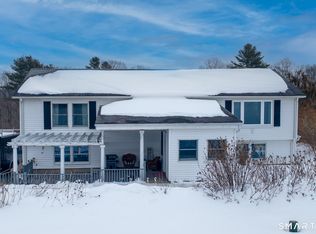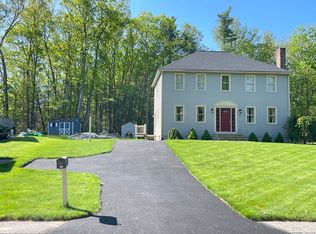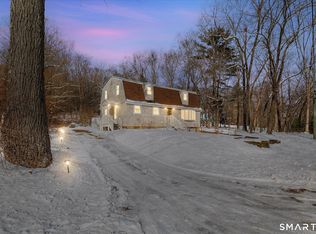Beautifully maintained Colonial with beach rights! Nestled in Massaconnet Lake Estates, this charming 3-bed, 2.5-bath home blends comfort and convenience. The sun-filled living room features bay windows and hardwood flooring, while the updated kitchen offers stainless-steel appliances, tile backsplash, and ample cabinet space. A formal dining area opens to a private deck, perfect for entertaining. Upstairs, the spacious primary suite includes a walk-in closet and ensuite bath. Two additional bedrooms and another full bath complete the second floor. Recent updates include fresh paint throughout, new flooring, and a brand-new laundry room. Enjoy a private yard, paved driveway with ample parking, and close proximity to Routes 84, 20 and the Mass Pike for easy commuting! Desirable Tantasqua School district!!
For sale
Price cut: $15K (1/24)
$410,000
15 Cherokee Rd, Holland, MA 01521
3beds
1,926sqft
Est.:
Single Family Residence
Built in 1989
0.46 Acres Lot
$407,500 Zestimate®
$213/sqft
$-- HOA
What's special
Private deckPrivate yardUpdated kitchenFormal dining areaEnsuite bathSpacious primary suiteHardwood flooring
- 121 days |
- 1,886 |
- 90 |
Zillow last checked: 8 hours ago
Listing updated: February 24, 2026 at 12:09am
Listed by:
Michelle Terry Team 508-202-0008,
eXp Realty 888-854-7493
Source: MLS PIN,MLS#: 73449973
Tour with a local agent
Facts & features
Interior
Bedrooms & bathrooms
- Bedrooms: 3
- Bathrooms: 3
- Full bathrooms: 2
- 1/2 bathrooms: 1
Primary bedroom
- Features: Bathroom - Full, Ceiling Fan(s), Walk-In Closet(s), Flooring - Laminate
- Level: Second
- Area: 260
- Dimensions: 20 x 13
Bedroom 2
- Features: Closet, Flooring - Laminate
- Level: Second
- Area: 156
- Dimensions: 13 x 12
Bedroom 3
- Features: Ceiling Fan(s), Closet, Flooring - Laminate
- Level: Second
- Area: 132
- Dimensions: 12 x 11
Primary bathroom
- Features: Yes
Bathroom 1
- Features: Bathroom - Half, Flooring - Stone/Ceramic Tile, Countertops - Stone/Granite/Solid
- Level: First
- Area: 40
- Dimensions: 8 x 5
Bathroom 2
- Features: Bathroom - Full, Bathroom - With Tub & Shower, Closet - Linen, Flooring - Stone/Ceramic Tile
- Level: Second
- Area: 64
- Dimensions: 8 x 8
Bathroom 3
- Features: Bathroom - Full, Flooring - Stone/Ceramic Tile
- Level: Second
- Area: 42
- Dimensions: 7 x 6
Dining room
- Features: Flooring - Laminate, French Doors, Deck - Exterior
- Level: Main,First
- Area: 132
- Dimensions: 12 x 11
Kitchen
- Features: Flooring - Stone/Ceramic Tile, Recessed Lighting, Stainless Steel Appliances
- Level: Main,First
- Area: 120
- Dimensions: 12 x 10
Living room
- Features: Flooring - Hardwood, Window(s) - Bay/Bow/Box
- Level: Main,First
- Area: 338
- Dimensions: 26 x 13
Heating
- Baseboard, Oil
Cooling
- None
Appliances
- Included: Tankless Water Heater, Range, Dishwasher, Microwave, Refrigerator, Washer, Dryer
- Laundry: Flooring - Laminate, First Floor
Features
- Flooring: Tile, Vinyl, Laminate, Hardwood
- Doors: Insulated Doors
- Windows: Insulated Windows
- Basement: Partial,Dirt Floor
- Has fireplace: No
Interior area
- Total structure area: 1,926
- Total interior livable area: 1,926 sqft
- Finished area above ground: 1,926
Property
Parking
- Total spaces: 4
- Parking features: Off Street, Paved
- Uncovered spaces: 4
Features
- Patio & porch: Deck
- Exterior features: Deck
- Waterfront features: Beach Access, Lake/Pond, 3/10 to 1/2 Mile To Beach, Beach Ownership(Association)
Lot
- Size: 0.46 Acres
- Features: Wooded, Sloped
Details
- Parcel number: M:R36 B:E L:23,3453032
- Zoning: res
Construction
Type & style
- Home type: SingleFamily
- Architectural style: Colonial
- Property subtype: Single Family Residence
Materials
- Frame
- Foundation: Block
- Roof: Shingle
Condition
- Year built: 1989
Utilities & green energy
- Electric: Circuit Breakers
- Sewer: Private Sewer
- Water: Private
- Utilities for property: for Electric Range
Green energy
- Energy efficient items: Thermostat
Community & HOA
Community
- Features: Golf, House of Worship, Public School
HOA
- Has HOA: No
Location
- Region: Holland
Financial & listing details
- Price per square foot: $213/sqft
- Tax assessed value: $297,900
- Annual tax amount: $3,867
- Date on market: 10/31/2025
Estimated market value
$407,500
$387,000 - $428,000
$2,824/mo
Price history
Price history
| Date | Event | Price |
|---|---|---|
| 2/20/2026 | Listed for sale | $410,000$213/sqft |
Source: MLS PIN #73449973 Report a problem | ||
| 2/9/2026 | Contingent | $410,000$213/sqft |
Source: MLS PIN #73449973 Report a problem | ||
| 1/24/2026 | Price change | $410,000-3.5%$213/sqft |
Source: MLS PIN #73449973 Report a problem | ||
| 12/19/2025 | Price change | $425,000-3.4%$221/sqft |
Source: MLS PIN #73449973 Report a problem | ||
| 11/9/2025 | Price change | $439,900-2.2%$228/sqft |
Source: MLS PIN #73449973 Report a problem | ||
| 10/31/2025 | Listed for sale | $449,900+95.6%$234/sqft |
Source: MLS PIN #73449973 Report a problem | ||
| 4/2/2020 | Sold | $230,000-2.1%$119/sqft |
Source: Public Record Report a problem | ||
| 2/15/2020 | Pending sale | $234,999$122/sqft |
Source: Lamacchia Realty, Inc. #72617029 Report a problem | ||
| 2/7/2020 | Listed for sale | $234,999+11.9%$122/sqft |
Source: Lamacchia Realty, Inc. #72617029 Report a problem | ||
| 6/16/2017 | Sold | $210,000+2.4%$109/sqft |
Source: Public Record Report a problem | ||
| 4/13/2017 | Pending sale | $205,000$106/sqft |
Source: Century 21 #72143918 Report a problem | ||
| 4/10/2017 | Listed for sale | $205,000-2.4%$106/sqft |
Source: Century 21 Toomey Lovett, LLC #72143918 Report a problem | ||
| 12/17/2016 | Listing removed | $210,000$109/sqft |
Source: Sullivan & Company Real Estate, LLC #72027205 Report a problem | ||
| 9/6/2016 | Price change | $210,000-4.1%$109/sqft |
Source: Sullivan & Company Real Estate, LLC #72027205 Report a problem | ||
| 6/22/2016 | Listed for sale | $219,000+3.8%$114/sqft |
Source: Sullivan & Company Real Estate, LLC #72027205 Report a problem | ||
| 7/13/2007 | Sold | $211,000$110/sqft |
Source: Public Record Report a problem | ||
Public tax history
Public tax history
| Year | Property taxes | Tax assessment |
|---|---|---|
| 2025 | $3,867 -0.1% | $297,900 +4.3% |
| 2024 | $3,871 +5.4% | $285,700 +1.8% |
| 2023 | $3,673 +3.4% | $280,600 +22.7% |
| 2022 | $3,552 -0.1% | $228,600 +6.8% |
| 2021 | $3,557 | $214,000 |
| 2020 | $3,557 +9.4% | $214,000 +9.9% |
| 2019 | $3,251 +0.4% | $194,700 +2.2% |
| 2018 | $3,239 +2.4% | $190,500 +1.9% |
| 2017 | $3,164 +3.2% | $187,000 -1.9% |
| 2016 | $3,066 +2.8% | $190,700 +3.8% |
| 2015 | $2,983 +2% | $183,800 |
| 2014 | $2,924 +0.9% | $183,800 -1% |
| 2013 | $2,897 +2.8% | $185,600 |
| 2012 | $2,817 +0.5% | $185,600 -3.4% |
| 2011 | $2,802 -0.8% | $192,200 -10.1% |
| 2010 | $2,826 -4.4% | $213,900 -14.2% |
| 2009 | $2,957 +3% | $249,300 -1.8% |
| 2008 | $2,870 +7.4% | $253,800 |
| 2007 | $2,673 -1.8% | $253,800 +22.4% |
| 2005 | $2,721 -1% | $207,400 +6% |
| 2004 | $2,748 | $195,700 |
Find assessor info on the county website
BuyAbility℠ payment
Est. payment
$2,417/mo
Principal & interest
$1945
Property taxes
$472
Climate risks
Neighborhood: 01521
Getting around
1 / 100
Car-DependentNearby schools
GreatSchools rating
- 7/10Holland Elementary SchoolGrades: PK-6Distance: 1.7 mi
- 4/10Tantasqua Regional Jr High SchoolGrades: 7-8Distance: 8.4 mi
- 8/10Tantasqua Regional Sr High SchoolGrades: 9-12Distance: 8.4 mi
Schools provided by the listing agent
- Elementary: Holland
- Middle: Tantasqua
- High: Tantasqua
Source: MLS PIN. This data may not be complete. We recommend contacting the local school district to confirm school assignments for this home.




