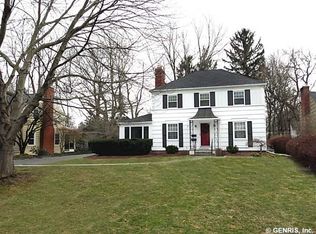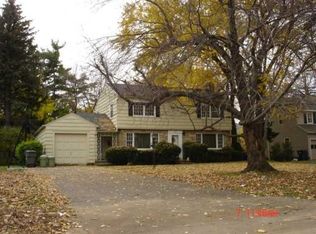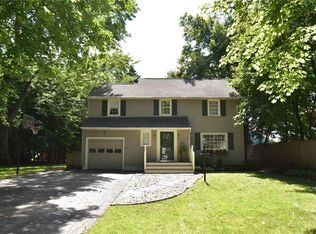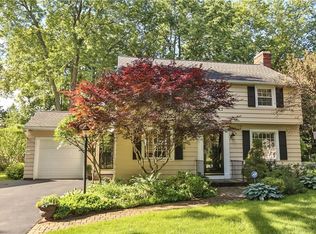Closed
$315,000
15 Chelmsford Rd, Rochester, NY 14618
4beds
1,996sqft
Single Family Residence
Built in 1948
0.25 Acres Lot
$355,800 Zestimate®
$158/sqft
$3,136 Estimated rent
Home value
$355,800
$331,000 - $381,000
$3,136/mo
Zestimate® history
Loading...
Owner options
Explore your selling options
What's special
Welcome to 15 Chelmsford Rd! This charming cape is located in the heart of the 12 Corners neighborhood in Brighton. The perfect blend of classic elegance and modern comfort, this large 4 bedroom 1.5 bath has room for everyone. Upon entering, notice the original hardwood floors that can be found throughout the home. A huge fireplace in the LR invites hours of conversation and has been recently re-built and re-lined. The formal dining room connects to a lovely sun porch where you can enjoy views to the private fully fenced backyard. Don't miss the den, perfect for home office or even a 5th bedroom! Upstairs you will find a freshly updated full bath and four well appointed bedrooms. Recent updates include fresh paint throughout, Windows 2022, roof/insulation 2015, Furnace 2016, H2O 2022 and main sewer line cleaned 2023. All appliances included. Delayed negotiations Tues May 7 @ 5pm.
Zillow last checked: 8 hours ago
Listing updated: June 25, 2024 at 06:20am
Listed by:
Rebecca Schoenig 585-278-8322,
Keller Williams Realty Greater Rochester
Bought with:
Michael R DiMino, 10401258742
RE/MAX Plus
Source: NYSAMLSs,MLS#: R1529764 Originating MLS: Rochester
Originating MLS: Rochester
Facts & features
Interior
Bedrooms & bathrooms
- Bedrooms: 4
- Bathrooms: 2
- Full bathrooms: 1
- 1/2 bathrooms: 1
- Main level bathrooms: 1
Bedroom 1
- Level: Second
Bedroom 2
- Level: Second
Bedroom 3
- Level: Second
Bedroom 4
- Level: Second
Basement
- Level: Basement
Dining room
- Level: First
Kitchen
- Level: First
Living room
- Level: First
Other
- Level: First
Heating
- Gas, Forced Air
Appliances
- Included: Dryer, Dishwasher, Exhaust Fan, Gas Cooktop, Gas Water Heater, Refrigerator, Range Hood, Washer
- Laundry: Main Level
Features
- Den, Eat-in Kitchen, Separate/Formal Living Room, Home Office, Natural Woodwork
- Flooring: Ceramic Tile, Hardwood, Varies
- Basement: Full
- Number of fireplaces: 1
Interior area
- Total structure area: 1,996
- Total interior livable area: 1,996 sqft
Property
Parking
- Total spaces: 2
- Parking features: Attached, Garage
- Attached garage spaces: 2
Features
- Levels: Two
- Stories: 2
- Patio & porch: Enclosed, Open, Porch, Screened
- Exterior features: Blacktop Driveway, Fully Fenced, Private Yard, See Remarks
- Fencing: Full
Lot
- Size: 0.25 Acres
- Dimensions: 70 x 150
- Features: Near Public Transit, Rectangular, Rectangular Lot, Residential Lot
Details
- Additional structures: Shed(s), Storage
- Parcel number: 2620001371000004005000
- Special conditions: Standard
Construction
Type & style
- Home type: SingleFamily
- Architectural style: Cape Cod
- Property subtype: Single Family Residence
Materials
- Composite Siding, Copper Plumbing
- Foundation: Block
- Roof: Asphalt,Shingle
Condition
- Resale
- Year built: 1948
Utilities & green energy
- Sewer: Connected
- Water: Connected, Public
- Utilities for property: Sewer Connected, Water Connected
Community & neighborhood
Location
- Region: Rochester
- Subdivision: Stuckmar Ext
Other
Other facts
- Listing terms: Cash,Conventional,FHA,VA Loan
Price history
| Date | Event | Price |
|---|---|---|
| 6/21/2024 | Sold | $315,000$158/sqft |
Source: | ||
| 5/9/2024 | Pending sale | $315,000$158/sqft |
Source: | ||
| 5/2/2024 | Listed for sale | $315,000+81%$158/sqft |
Source: | ||
| 9/18/2015 | Sold | $174,000-0.6%$87/sqft |
Source: | ||
| 7/25/2015 | Listed for sale | $175,000-5.4%$88/sqft |
Source: RE/MAX Realty Group #R279689 Report a problem | ||
Public tax history
| Year | Property taxes | Tax assessment |
|---|---|---|
| 2024 | -- | $203,500 |
| 2023 | -- | $203,500 |
| 2022 | -- | $203,500 |
Find assessor info on the county website
Neighborhood: 14618
Nearby schools
GreatSchools rating
- NACouncil Rock Primary SchoolGrades: K-2Distance: 0.7 mi
- 7/10Twelve Corners Middle SchoolGrades: 6-8Distance: 0.2 mi
- 8/10Brighton High SchoolGrades: 9-12Distance: 0.3 mi
Schools provided by the listing agent
- District: Brighton
Source: NYSAMLSs. This data may not be complete. We recommend contacting the local school district to confirm school assignments for this home.



