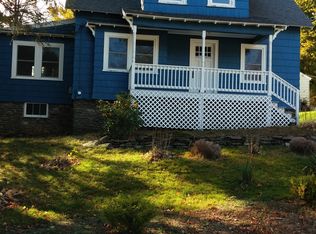Sold for $355,000 on 10/22/25
$355,000
15 Chatanika Ave, Worcester, MA 01602
2beds
1,064sqft
Single Family Residence
Built in 1928
8,226 Square Feet Lot
$357,500 Zestimate®
$334/sqft
$2,609 Estimated rent
Home value
$357,500
$332,000 - $386,000
$2,609/mo
Zestimate® history
Loading...
Owner options
Explore your selling options
What's special
Offer deadline: 7/28 at 5 PM. West Tatnuck: Check out this affordable 2 bedroom / 1 bath bungalow! Bright & sunny living room with picture windows and hardwood floor. Dining room has a built-in cabinet, hardwood floor and ceiling fan. Kitchen with tile floor has a large pantry closet for storage. Hardwood floors in both bedrooms. Enjoy the enclosed front porch as a 3-season room with insulated picture windows. Front entryway has multiple closets & cubbies for storage. Spacious composite deck to enjoy outdoor living & entertaining. Detached one car garage with new garage door. Large exterior storage shed. Close to Worcester Airport, Tatnuck Square and West Tatnuck Elementary School. Multiple recreation options nearby! Easy access to walking trail network at Cascades West / Greater Worcester Land Trust. Golfing at driving range or local country club, plus disc golf. Don't miss this affordable opportunity in 01602!
Zillow last checked: 8 hours ago
Listing updated: October 22, 2025 at 12:02pm
Listed by:
Erin Zamarro 508-847-7100,
Coldwell Banker Realty - Worcester 508-795-7500
Bought with:
Laura Bakaysa Morphy
Coldwell Banker Realty - Leominster
Source: MLS PIN,MLS#: 73409092
Facts & features
Interior
Bedrooms & bathrooms
- Bedrooms: 2
- Bathrooms: 1
- Full bathrooms: 1
Primary bedroom
- Features: Closet, Flooring - Hardwood
- Level: First
Bedroom 2
- Features: Flooring - Hardwood
- Level: First
Primary bathroom
- Features: No
Bathroom 1
- Features: Bathroom - Full
- Level: First
Dining room
- Features: Ceiling Fan(s), Closet/Cabinets - Custom Built, Flooring - Hardwood
- Level: Main,First
Kitchen
- Features: Flooring - Stone/Ceramic Tile, Dining Area, Balcony / Deck, Pantry, Exterior Access
- Level: Main,First
Living room
- Features: Flooring - Hardwood, Window(s) - Picture
- Level: Main,First
Heating
- Steam, Natural Gas
Cooling
- None
Appliances
- Laundry: Electric Dryer Hookup, Washer Hookup
Features
- Walk-up Attic
- Flooring: Tile, Hardwood
- Doors: Storm Door(s)
- Windows: Insulated Windows
- Basement: Full
- Has fireplace: No
Interior area
- Total structure area: 1,064
- Total interior livable area: 1,064 sqft
- Finished area above ground: 1,064
Property
Parking
- Total spaces: 2
- Parking features: Detached, Garage Faces Side, Paved Drive, Off Street
- Garage spaces: 1
- Uncovered spaces: 1
Accessibility
- Accessibility features: No
Features
- Patio & porch: Porch - Enclosed, Deck - Composite
- Exterior features: Porch - Enclosed, Deck - Composite, Rain Gutters, Storage
Lot
- Size: 8,226 sqft
Details
- Parcel number: M:40 B:38B L:00002,1798120
- Zoning: RS-7
Construction
Type & style
- Home type: SingleFamily
- Architectural style: Bungalow
- Property subtype: Single Family Residence
Materials
- Frame
- Foundation: Stone
- Roof: Shingle
Condition
- Year built: 1928
Utilities & green energy
- Electric: Circuit Breakers
- Sewer: Public Sewer
- Water: Public
- Utilities for property: for Gas Range, for Electric Oven, for Electric Dryer, Washer Hookup
Community & neighborhood
Community
- Community features: Public Transportation, Park, Walk/Jog Trails, Golf, Conservation Area, House of Worship, Public School
Location
- Region: Worcester
Other
Other facts
- Road surface type: Paved
Price history
| Date | Event | Price |
|---|---|---|
| 10/22/2025 | Sold | $355,000+1.4%$334/sqft |
Source: MLS PIN #73409092 | ||
| 7/29/2025 | Contingent | $350,000$329/sqft |
Source: MLS PIN #73409092 | ||
| 7/24/2025 | Listed for sale | $350,000+62%$329/sqft |
Source: MLS PIN #73409092 | ||
| 3/30/2005 | Sold | $216,000+180.5%$203/sqft |
Source: Public Record | ||
| 6/19/1997 | Sold | $77,000$72/sqft |
Source: Public Record | ||
Public tax history
| Year | Property taxes | Tax assessment |
|---|---|---|
| 2025 | $4,214 +1.5% | $319,500 +5.8% |
| 2024 | $4,151 +4.4% | $301,900 +8.9% |
| 2023 | $3,975 +9.7% | $277,200 +16.4% |
Find assessor info on the county website
Neighborhood: 01602
Nearby schools
GreatSchools rating
- 7/10West Tatnuck SchoolGrades: PK-6Distance: 0.2 mi
- 2/10Forest Grove Middle SchoolGrades: 7-8Distance: 2.8 mi
- 3/10Doherty Memorial High SchoolGrades: 9-12Distance: 2.4 mi
Schools provided by the listing agent
- Elementary: West Tatnuck El
- Middle: Forest Grove
- High: Doherty Hs
Source: MLS PIN. This data may not be complete. We recommend contacting the local school district to confirm school assignments for this home.
Get a cash offer in 3 minutes
Find out how much your home could sell for in as little as 3 minutes with a no-obligation cash offer.
Estimated market value
$357,500
Get a cash offer in 3 minutes
Find out how much your home could sell for in as little as 3 minutes with a no-obligation cash offer.
Estimated market value
$357,500
