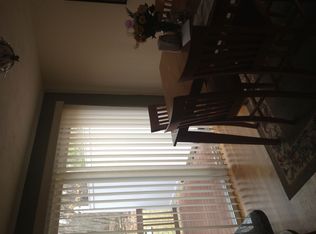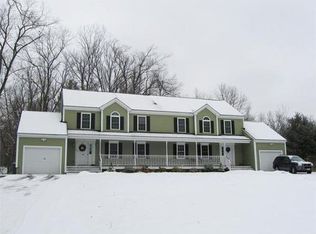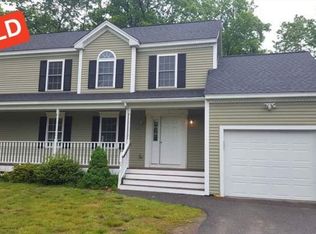This beautiful 3 bedroom, duplex condo, has new paint and carpeting throughout. Some light fixtures have been replaced and a finished room in the basement has been created with recessed lighting, which can be used as a family or play room. Basement and garage have lots of dry storage space. Backyard abuts wooded land. Quiet setting up on a hill, with yet close to everything. Nice extras include deck area off of kitchen for grilling, garage, wide stairways and deep closet space including a large walk in with the master bedroom. First floor has nice open concept with a knee wall separation from kitchen to living room. Eat in kitchen has ample space for a large dining table as well as breakfast bar with plenty of counter space and all appliances included. Custom cabinets. First floor laundry is ready for your washer and dryer hookup. Spotlessly clean and move in ready.. This property is priced to sell and well worth a good look. This is an affordable way to get into Lunenburg.
This property is off market, which means it's not currently listed for sale or rent on Zillow. This may be different from what's available on other websites or public sources.



