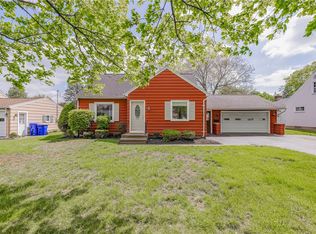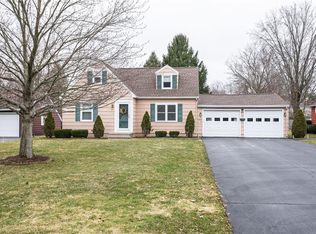Closed
$250,000
15 Charmaine Rd, Rochester, NY 14624
3beds
1,853sqft
Single Family Residence
Built in 1953
0.28 Acres Lot
$256,600 Zestimate®
$135/sqft
$2,727 Estimated rent
Maximize your home sale
Get more eyes on your listing so you can sell faster and for more.
Home value
$256,600
$239,000 - $277,000
$2,727/mo
Zestimate® history
Loading...
Owner options
Explore your selling options
What's special
Welcome to 15 Charmaine Rd, an enchanting single-family home that perfectly blends character and comfort, nestled in the heart of Rochester, NY. This charming residence offers an impressive 1,853 square feet of thoughtfully designed living space, featuring 3 spacious bedrooms and 2 full bathrooms. Built in 1953, this gem sits on a lush 0.28-acre lot, offering timeless appeal and modern possibilities.
Step inside, and you’ll be greeted by a warm and inviting living area, complete with a beautiful fireplace that beckons cozy evenings with family and friends. The layout is both functional and versatile, offering plenty of room to make it your own. Downstairs, the partially finished basement opens up opportunities for a home office, recreation room, or ample storage space. The property ensures year-round comfort with its efficient forced air heating and central cooling system.
The exterior is just as captivating, with a spacious attached garage providing both convenience and secure parking. The grounds are adorned with mature trees and meticulously maintained landscaping, creating a picturesque and peaceful outdoor retreat. Whether you're hosting a summer barbecue or enjoying a quiet morning coffee, the yard is the perfect backdrop for making memories.
This delightful home combines the charm of mid-century craftsmanship with the comfort and conveniences of today—truly a place where you can envision your future.
Open House, Saturday, May 17, 12-2p
Zillow last checked: 8 hours ago
Listing updated: June 26, 2025 at 11:58am
Listed by:
Matthew T. Lally 585-256-9392,
Howard Hanna
Bought with:
Grant D. Pettrone, 10491209675
Revolution Real Estate
Source: NYSAMLSs,MLS#: R1603659 Originating MLS: Rochester
Originating MLS: Rochester
Facts & features
Interior
Bedrooms & bathrooms
- Bedrooms: 3
- Bathrooms: 2
- Full bathrooms: 2
- Main level bathrooms: 1
- Main level bedrooms: 2
Heating
- Gas, Forced Air
Appliances
- Included: Appliances Negotiable, Gas Water Heater
Features
- Den, Other, See Remarks
- Flooring: Carpet, Hardwood, Varies
- Basement: Full,Sump Pump
- Number of fireplaces: 1
Interior area
- Total structure area: 1,853
- Total interior livable area: 1,853 sqft
Property
Parking
- Total spaces: 1
- Parking features: Attached, Garage
- Attached garage spaces: 1
Features
- Exterior features: Blacktop Driveway
Lot
- Size: 0.28 Acres
- Dimensions: 73 x 170
- Features: Rectangular, Rectangular Lot, Residential Lot
Details
- Parcel number: 2622001331800003018000
- Special conditions: Standard
Construction
Type & style
- Home type: SingleFamily
- Architectural style: Cape Cod
- Property subtype: Single Family Residence
Materials
- Attic/Crawl Hatchway(s) Insulated, Vinyl Siding
- Foundation: Block
Condition
- Resale
- Year built: 1953
Utilities & green energy
- Electric: Circuit Breakers
- Sewer: Connected
- Water: Connected, Public
- Utilities for property: Sewer Connected, Water Connected
Community & neighborhood
Location
- Region: Rochester
- Subdivision: Ok Rdg
Other
Other facts
- Listing terms: Cash,Conventional,FHA,VA Loan
Price history
| Date | Event | Price |
|---|---|---|
| 6/23/2025 | Sold | $250,000$135/sqft |
Source: | ||
| 5/15/2025 | Pending sale | $250,000$135/sqft |
Source: | ||
| 5/6/2025 | Listed for sale | $250,000+103.3%$135/sqft |
Source: | ||
| 9/10/2019 | Sold | $123,000$66/sqft |
Source: Public Record Report a problem | ||
Public tax history
| Year | Property taxes | Tax assessment |
|---|---|---|
| 2024 | -- | $236,900 +56% |
| 2023 | -- | $151,900 |
| 2022 | -- | $151,900 |
Find assessor info on the county website
Neighborhood: 14624
Nearby schools
GreatSchools rating
- 8/10Florence Brasser SchoolGrades: K-5Distance: 0.5 mi
- 5/10Gates Chili Middle SchoolGrades: 6-8Distance: 2.8 mi
- 4/10Gates Chili High SchoolGrades: 9-12Distance: 3 mi
Schools provided by the listing agent
- District: Gates Chili
Source: NYSAMLSs. This data may not be complete. We recommend contacting the local school district to confirm school assignments for this home.

