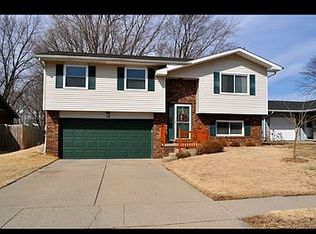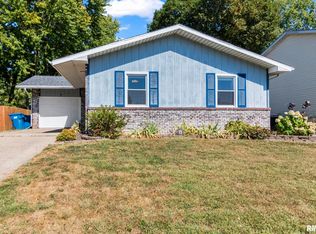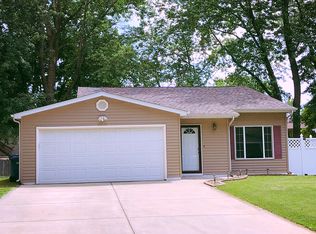Move right in & call it home! Nicely updated, well maintained ranch with full, partially finished basement in Twin Lakes. Eat in kitchen with perfectly fitted bench, table & chairs that stay! Nice size rooms throughout. Lots of storage space. Attractive Master Bath has ship lap & newly tiled shower. Main bath is tastefully updated as well. Lower level walk out basement provides lots of living space & could easily be converted to extra bedroom space if desired. LL Family Room boasts a WB Fireplace & patio doors that lead to a nicely designed outdoor living space inside the privacy fenced backyard. Retractable Awning over the patio. The Rec Room presents a built in wet bar and playhouse for the kiddos. There is a nice size storage room in addition to the utility room. Replacement windows throughout, Nearly new HVAC & Water Heater.
This property is off market, which means it's not currently listed for sale or rent on Zillow. This may be different from what's available on other websites or public sources.



