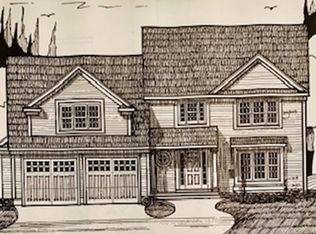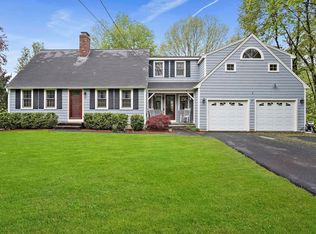Quality New Construction by Quality builder! Home pictured is "to be built", expected completion Jan/Feb 2021. This beautiful custom colonial "to be built" will be set back approximately 600 feet from the road and will feature 4 generous sized bedrooms, 2.5 baths, 2 car garage, full walk out basement, Open concept kitchen with eating area and large family room, separate living room and dining room, large foyer, and mudroom with closet. All situated on 2.84 private acres. The property currently has an existing home that will be taken down.
This property is off market, which means it's not currently listed for sale or rent on Zillow. This may be different from what's available on other websites or public sources.

