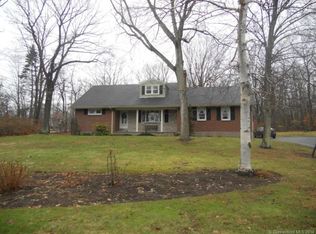Sold for $600,000
$600,000
15 Chamberlain Road, Middletown, CT 06457
4beds
4,122sqft
Single Family Residence
Built in 1989
1.48 Acres Lot
$740,200 Zestimate®
$146/sqft
$3,635 Estimated rent
Home value
$740,200
$696,000 - $799,000
$3,635/mo
Zestimate® history
Loading...
Owner options
Explore your selling options
What's special
Nestled on 1.48 acres, this stunning ranch-style home offers an expansive open floor plan, providing a grand living experience. Boasting 4 spacious bedrooms, including a luxurious master bedroom suite, complete with a whirlpool, a sizable sitting area, his and her walk-in closets, and a full master bathroom. The main level also houses 3.5 bathrooms for added convenience. The well-appointed eat-in kitchen features granite counters and top-of-the-line stainless steel appliances, catering to the needs of any discerning chef. As you enter, a grand foyer leads to an inviting living room and dining room, enhanced by a beautiful marble fireplace, creating a warm and welcoming atmosphere for your guests. Downstairs, the lower level presents a versatile rec room, perfect for entertaining, as well as an office area for those who work from home. The basement offers abundant space for expansion and storage, accommodating your evolving needs. With a 3-car attached garage, parking is never an issue. This exceptional property comes equipped with desirable amenities such as central air and central vacuum systems, an oiled fired multi-zoned furnace, and an alarm system for peace of mind. Pella windows allow natural light to flood the interior, showcasing the beauty of this home. Don't miss the opportunity to experience the charm and elegance of 15 Chamberlin. Schedule a visit today and witness the allure firsthand.
Zillow last checked: 8 hours ago
Listing updated: August 31, 2023 at 12:04pm
Listed by:
Patty A. Martin 860-993-3116,
Eagle Eye Realty PLLC 860-263-9102
Bought with:
Brittany O'hara, RES.0798587
William Raveis Real Estate
Co-Buyer Agent: Linda O'Hara
William Raveis Real Estate
Source: Smart MLS,MLS#: 170574796
Facts & features
Interior
Bedrooms & bathrooms
- Bedrooms: 4
- Bathrooms: 4
- Full bathrooms: 3
- 1/2 bathrooms: 1
Primary bedroom
- Features: Full Bath, Vaulted Ceiling(s), Walk-In Closet(s), Whirlpool Tub
- Level: Main
Bedroom
- Level: Main
Bedroom
- Level: Main
Bedroom
- Level: Main
Dining room
- Features: High Ceilings, Fireplace, Sunken, Vaulted Ceiling(s)
- Level: Main
Family room
- Level: Lower
Kitchen
- Features: Breakfast Bar, Granite Counters, Kitchen Island, Tile Floor
- Level: Main
Living room
- Features: High Ceilings, Fireplace, Tile Floor, Vaulted Ceiling(s)
- Level: Main
Office
- Features: French Doors
- Level: Lower
Rec play room
- Level: Lower
Heating
- Zoned, Other, Oil
Cooling
- Central Air
Appliances
- Included: Oven/Range, Refrigerator, Dishwasher, Water Heater
Features
- Wired for Data, Central Vacuum, Open Floorplan
- Windows: Thermopane Windows
- Basement: Full
- Attic: Access Via Hatch
- Number of fireplaces: 2
Interior area
- Total structure area: 4,122
- Total interior livable area: 4,122 sqft
- Finished area above ground: 4,122
Property
Parking
- Total spaces: 3
- Parking features: Attached
- Attached garage spaces: 3
Accessibility
- Accessibility features: Multiple Entries/Exits
Lot
- Size: 1.48 Acres
- Features: Secluded, Rolling Slope, Wooded
Details
- Parcel number: 1010959
- Zoning: R-30
Construction
Type & style
- Home type: SingleFamily
- Architectural style: Contemporary
- Property subtype: Single Family Residence
Materials
- Brick, Wood Siding
- Foundation: Concrete Perimeter
- Roof: Asphalt
Condition
- New construction: No
- Year built: 1989
Utilities & green energy
- Sewer: Septic Tank
- Water: Well
Green energy
- Energy efficient items: Windows
Community & neighborhood
Location
- Region: Middletown
Price history
| Date | Event | Price |
|---|---|---|
| 8/31/2023 | Sold | $600,000-4%$146/sqft |
Source: | ||
| 6/3/2023 | Listed for sale | $625,000+4.3%$152/sqft |
Source: | ||
| 5/22/2023 | Listing removed | -- |
Source: | ||
| 3/3/2023 | Price change | $599,000-7.7%$145/sqft |
Source: | ||
| 2/22/2023 | Listed for sale | $649,000+70.8%$157/sqft |
Source: | ||
Public tax history
| Year | Property taxes | Tax assessment |
|---|---|---|
| 2025 | $15,566 +4.5% | $420,580 |
| 2024 | $14,893 +5.4% | $420,580 |
| 2023 | $14,136 +3.1% | $420,580 +26.6% |
Find assessor info on the county website
Neighborhood: 06457
Nearby schools
GreatSchools rating
- 2/10Bielefield SchoolGrades: PK-5Distance: 1.8 mi
- 4/10Beman Middle SchoolGrades: 7-8Distance: 2.2 mi
- 4/10Middletown High SchoolGrades: 9-12Distance: 5.2 mi
Schools provided by the listing agent
- High: Middletown
Source: Smart MLS. This data may not be complete. We recommend contacting the local school district to confirm school assignments for this home.
Get pre-qualified for a loan
At Zillow Home Loans, we can pre-qualify you in as little as 5 minutes with no impact to your credit score.An equal housing lender. NMLS #10287.
Sell for more on Zillow
Get a Zillow Showcase℠ listing at no additional cost and you could sell for .
$740,200
2% more+$14,804
With Zillow Showcase(estimated)$755,004
