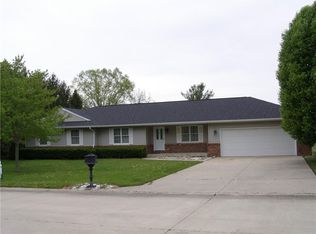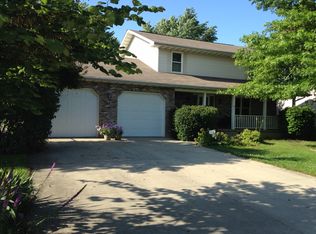Sold for $235,000 on 04/14/23
$235,000
15 Chad Ave, Sullivan, IL 61951
3beds
2,052sqft
Single Family Residence
Built in 1993
0.29 Acres Lot
$249,600 Zestimate®
$115/sqft
$1,909 Estimated rent
Home value
$249,600
$230,000 - $267,000
$1,909/mo
Zestimate® history
Loading...
Owner options
Explore your selling options
What's special
This is an exceptionally nice home with three bedrooms and two bathrooms, living room with fireplace, dining room, family room, kitchen, and screened porch. The above ground pool has a deck connecting it to the home. The home has lots of gorgeous perennial plantings, a raised bed garden, and has been well cared for over the years. Roof is 5 years old,furnace and ac units are 4 years old. The back yard looks over a farm field so lots of privacy. This is a very nice home on the south side of Sullivan. This home is ready to move into.
The owners work from home and have pets. Weekend showings are preferable with 24 hour notice.
Zillow last checked: 8 hours ago
Listing updated: April 21, 2023 at 07:30am
Listed by:
Robert Elder 217-728-4160,
Kirk Real Estate
Bought with:
Jennifer Miller, 556004964
Glenda Williamson Realty
Source: CIBR,MLS#: 6225625 Originating MLS: Central Illinois Board Of REALTORS
Originating MLS: Central Illinois Board Of REALTORS
Facts & features
Interior
Bedrooms & bathrooms
- Bedrooms: 3
- Bathrooms: 2
- Full bathrooms: 2
Primary bedroom
- Description: Flooring: Carpet
- Level: Main
- Dimensions: 18 x 14
Bedroom
- Description: Flooring: Carpet
- Level: Main
- Dimensions: 12 x 13
Bedroom
- Description: Flooring: Carpet
- Level: Main
- Dimensions: 11 x 14
Primary bathroom
- Description: Flooring: Tile
- Level: Main
- Dimensions: 10 x 8
Dining room
- Description: Flooring: Wood
- Level: Main
- Dimensions: 11 x 12
Family room
- Description: Flooring: Carpet
- Level: Main
- Dimensions: 22 x 14
Other
- Description: Flooring: Tile
- Level: Main
- Dimensions: 10 x 5
Kitchen
- Description: Flooring: Tile
- Level: Main
- Dimensions: 11 x 12
Laundry
- Description: Flooring: Tile
- Level: Main
- Dimensions: 8 x 6
Living room
- Description: Flooring: Carpet
- Level: Main
- Dimensions: 17 x 16
Heating
- Forced Air, Gas
Cooling
- Central Air
Appliances
- Included: Dryer, Dishwasher, Disposal, Gas Water Heater, Microwave, Oven, Range, Refrigerator, Washer
- Laundry: Main Level
Features
- Fireplace, Bath in Master Bedroom, Main Level Master
- Basement: Crawl Space
- Number of fireplaces: 1
- Fireplace features: Family/Living/Great Room
Interior area
- Total structure area: 2,052
- Total interior livable area: 2,052 sqft
- Finished area above ground: 2,052
Property
Parking
- Total spaces: 2
- Parking features: Attached, Garage
- Attached garage spaces: 2
Features
- Levels: One
- Stories: 1
- Patio & porch: Enclosed, Patio, Screened, Deck
- Exterior features: Deck, Fruit Trees, Pool
- Pool features: Above Ground
Lot
- Size: 0.29 Acres
- Dimensions: 90 x 140
Details
- Parcel number: 080812112390
- Zoning: R-1
- Special conditions: None
Construction
Type & style
- Home type: SingleFamily
- Architectural style: Ranch
- Property subtype: Single Family Residence
Materials
- Vinyl Siding
- Foundation: Crawlspace
- Roof: Asphalt,Shingle
Condition
- Year built: 1993
Utilities & green energy
- Sewer: Public Sewer
- Water: Public
Community & neighborhood
Location
- Region: Sullivan
- Subdivision: Richardson 2nd Add
Price history
| Date | Event | Price |
|---|---|---|
| 4/14/2023 | Sold | $235,000-2%$115/sqft |
Source: | ||
| 2/10/2023 | Pending sale | $239,900$117/sqft |
Source: | ||
| 1/23/2023 | Contingent | $239,900$117/sqft |
Source: | ||
| 1/12/2023 | Listed for sale | $239,900+59.9%$117/sqft |
Source: | ||
| 4/30/2010 | Sold | $150,000$73/sqft |
Source: Public Record | ||
Public tax history
| Year | Property taxes | Tax assessment |
|---|---|---|
| 2024 | $5,617 +17.2% | $66,695 +15.1% |
| 2023 | $4,791 +12.9% | $57,936 +11.2% |
| 2022 | $4,245 | $52,097 +5.2% |
Find assessor info on the county website
Neighborhood: 61951
Nearby schools
GreatSchools rating
- 5/10Sullivan Middle SchoolGrades: 5-8Distance: 1.4 mi
- 6/10Sullivan High SchoolGrades: 9-12Distance: 1.4 mi
- 7/10Sullivan Elementary SchoolGrades: PK-4Distance: 1.5 mi
Schools provided by the listing agent
- Elementary: Sullivan
- Middle: Sullivan
- High: Sullivan
- District: Sullivan Dist. 300
Source: CIBR. This data may not be complete. We recommend contacting the local school district to confirm school assignments for this home.

Get pre-qualified for a loan
At Zillow Home Loans, we can pre-qualify you in as little as 5 minutes with no impact to your credit score.An equal housing lender. NMLS #10287.

