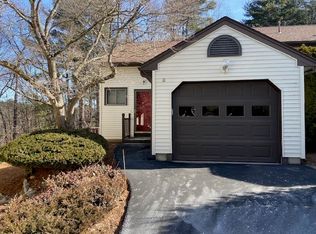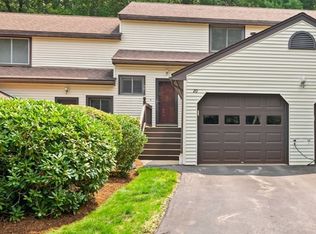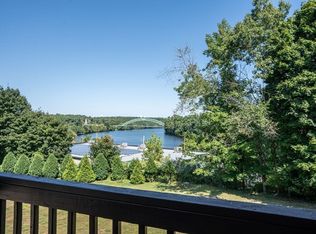Sold for $402,000 on 11/25/24
$402,000
15 Centercrest Dr #15, Tyngsboro, MA 01879
2beds
1,018sqft
Condominium, Townhouse
Built in 1984
-- sqft lot
$403,000 Zestimate®
$395/sqft
$2,657 Estimated rent
Home value
$403,000
$371,000 - $439,000
$2,657/mo
Zestimate® history
Loading...
Owner options
Explore your selling options
What's special
Beautifully Renovated 2-Bedroom end unit Home with Prime Location! Step into this tastefully renovated 2-bedroom, 1.5-bath home, offering both style and convenience. Updated in 2017, Central AC updated in 2024, the home features a modern kitchen with sleek stainless steel appliances, perfect for cooking and entertaining. The open floor plan ensures plenty of space for living and dining, while the 1-car garage provides added convenience. Located just minutes from Route 3, this home offers quick access to major highways and is close to tax-free shopping in New Hampshire, making it ideal for both commuters and shoppers alike. Easy to show, quick closing possible.
Zillow last checked: 8 hours ago
Listing updated: November 25, 2024 at 12:01pm
Listed by:
Donna Bursey 978-423-5163,
Berkshire Hathaway HomeServices Verani Realty Salem 603-890-3226
Bought with:
Jane Cresta
Berkshire Hathaway HomeServices Verani Realty
Source: MLS PIN,MLS#: 73305862
Facts & features
Interior
Bedrooms & bathrooms
- Bedrooms: 2
- Bathrooms: 2
- Full bathrooms: 1
- 1/2 bathrooms: 1
Primary bedroom
- Features: Closet, Flooring - Wall to Wall Carpet
- Level: Second
- Area: 155.4
- Dimensions: 11.17 x 13.92
Bedroom 2
- Features: Closet, Flooring - Wall to Wall Carpet, Balcony - Exterior
- Level: Second
- Area: 129.89
- Dimensions: 9.33 x 13.92
Bathroom 1
- Features: Bathroom - Half
- Level: First
- Area: 17.94
- Dimensions: 6.33 x 2.83
Bathroom 2
- Features: Bathroom - Full
- Level: Second
- Area: 31.7
- Dimensions: 4.58 x 6.92
Dining room
- Area: 97.5
- Dimensions: 9.75 x 10
Kitchen
- Features: Dining Area, Countertops - Stone/Granite/Solid, Stainless Steel Appliances
- Level: First
- Area: 109.69
- Dimensions: 9.75 x 11.25
Living room
- Features: Closet, Window(s) - Bay/Bow/Box, Exterior Access, Slider
- Level: First
- Area: 199.5
- Dimensions: 11.08 x 18
Heating
- Forced Air, Natural Gas
Cooling
- Central Air
Appliances
- Laundry: Second Floor, In Unit, Gas Dryer Hookup, Washer Hookup
Features
- Flooring: Tile, Carpet, Laminate
- Basement: None
- Has fireplace: No
Interior area
- Total structure area: 1,018
- Total interior livable area: 1,018 sqft
Property
Parking
- Total spaces: 2
- Parking features: Attached, Garage Door Opener, Off Street, Guest, Paved
- Attached garage spaces: 1
- Uncovered spaces: 1
Accessibility
- Accessibility features: No
Features
- Exterior features: Balcony
Details
- Parcel number: M:021 B:0009 L:15,810850
- Zoning: B3
Construction
Type & style
- Home type: Townhouse
- Property subtype: Condominium, Townhouse
Materials
- Roof: Shingle
Condition
- Year built: 1984
Utilities & green energy
- Electric: 100 Amp Service
- Sewer: Private Sewer
- Water: Public
- Utilities for property: for Gas Range, for Gas Dryer, Washer Hookup
Community & neighborhood
Location
- Region: Tyngsboro
HOA & financial
HOA
- HOA fee: $400 monthly
- Services included: Water, Sewer, Insurance, Maintenance Structure, Road Maintenance, Maintenance Grounds, Snow Removal, Trash
Other
Other facts
- Listing terms: Contract
Price history
| Date | Event | Price |
|---|---|---|
| 11/25/2024 | Sold | $402,000+8.9%$395/sqft |
Source: MLS PIN #73305862 | ||
| 10/29/2024 | Pending sale | $369,000$362/sqft |
Source: | ||
| 10/24/2024 | Listed for sale | $369,000$362/sqft |
Source: MLS PIN #73305862 | ||
Public tax history
Tax history is unavailable.
Neighborhood: 01879
Nearby schools
GreatSchools rating
- 6/10Tyngsborough Elementary SchoolGrades: PK-5Distance: 1.6 mi
- 7/10Tyngsborough Middle SchoolGrades: 6-8Distance: 2 mi
- 8/10Tyngsborough High SchoolGrades: 9-12Distance: 2 mi
Get a cash offer in 3 minutes
Find out how much your home could sell for in as little as 3 minutes with a no-obligation cash offer.
Estimated market value
$403,000
Get a cash offer in 3 minutes
Find out how much your home could sell for in as little as 3 minutes with a no-obligation cash offer.
Estimated market value
$403,000


