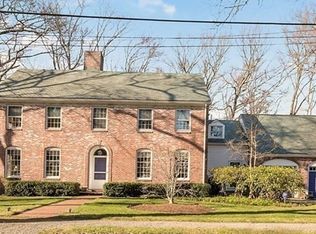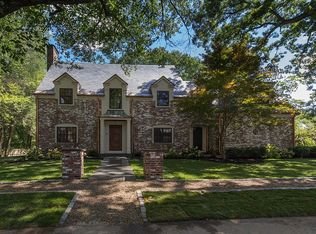Sold for $4,768,000
$4,768,000
15 Cedar Rd, Brookline, MA 02467
6beds
7,480sqft
Single Family Residence
Built in 2014
0.44 Acres Lot
$4,918,300 Zestimate®
$637/sqft
$8,153 Estimated rent
Home value
$4,918,300
$4.52M - $5.36M
$8,153/mo
Zestimate® history
Loading...
Owner options
Explore your selling options
What's special
Don't miss this classic 2016 built home on nearly 1/2 acre of level, landscaped property is located in desirable Chestnut Hill. 6 Bedroom/5.5 Baths including gorgeous master with gas fireplace and luxurious master bath, plus 4 additional family bedrooms, 2 with en suite baths on the second floor. 6th Bedroom is flexible office or in-law bedroom on first floor. First floor has great flow with formal dining room and living rooms opening to kitchen/family room. French doors from the kitchen family room open to lush, landscaped, level backyard with bluestone patio. The kitchen boasts top of the line appliances, large island and walk in pantry. 3 car garage direct entry into mudroom complete this property. Unfished basement with great potential. Private and quiet neighborhood surrounded by multiple groceries, restaurants, stores, banks, postal, day care, offices, private schools, subway within walking distance.
Zillow last checked: 8 hours ago
Listing updated: October 16, 2024 at 09:42am
Listed by:
David-Daili Xiao 857-294-9010,
Engel & Volkers Newton 617-936-4194
Bought with:
Dream Team
Dreamega International Realty LLC
Source: MLS PIN,MLS#: 73300068
Facts & features
Interior
Bedrooms & bathrooms
- Bedrooms: 6
- Bathrooms: 6
- Full bathrooms: 5
- 1/2 bathrooms: 1
Primary bedroom
- Features: Bathroom - Full, Walk-In Closet(s), Closet/Cabinets - Custom Built, Flooring - Hardwood, Attic Access
- Level: Second
Bedroom 2
- Features: Bathroom - Full, Closet/Cabinets - Custom Built, Flooring - Hardwood
- Level: Second
Bedroom 3
- Features: Bathroom - Full, Closet/Cabinets - Custom Built, Flooring - Hardwood
- Level: Second
Bedroom 4
- Features: Closet/Cabinets - Custom Built, Flooring - Hardwood
- Level: Second
Bedroom 5
- Features: Closet/Cabinets - Custom Built, Flooring - Hardwood
- Level: Second
Primary bathroom
- Features: Yes
Bathroom 1
- Features: Bathroom - Full
- Level: Second
Bathroom 2
- Features: Bathroom - Full
- Level: Second
Bathroom 3
- Features: Bathroom - Full
- Level: Second
Dining room
- Level: First
Family room
- Level: First
Kitchen
- Level: First
Living room
- Level: First
Heating
- Central, Forced Air, Natural Gas
Cooling
- Central Air
Appliances
- Included: Gas Water Heater, Water Heater, Range, Dishwasher
- Laundry: Bathroom - Full, Second Floor
Features
- Bathroom - Full, Bathroom - Half, Bedroom, Bathroom
- Flooring: Wood, Tile, Hardwood, Flooring - Hardwood
- Basement: Full
- Number of fireplaces: 2
- Fireplace features: Master Bedroom
Interior area
- Total structure area: 7,480
- Total interior livable area: 7,480 sqft
Property
Parking
- Total spaces: 6
- Parking features: Attached, Garage Door Opener, Paved Drive, Off Street
- Attached garage spaces: 3
- Uncovered spaces: 3
Features
- Patio & porch: Patio
- Exterior features: Patio
Lot
- Size: 0.44 Acres
- Features: Level
Details
- Parcel number: 43072
- Zoning: S15
Construction
Type & style
- Home type: SingleFamily
- Architectural style: Colonial
- Property subtype: Single Family Residence
Materials
- Frame, Brick, Stone
- Foundation: Concrete Perimeter
- Roof: Asphalt/Composition Shingles
Condition
- Year built: 2014
Utilities & green energy
- Sewer: Public Sewer
- Water: Public
- Utilities for property: for Gas Range
Community & neighborhood
Community
- Community features: Public Transportation, Shopping, Pool, Tennis Court(s), Park, Walk/Jog Trails, Stable(s), Golf, Medical Facility, Laundromat, Bike Path, Conservation Area, Highway Access, House of Worship, Marina, Private School, Public School, T-Station, University, Other
Location
- Region: Brookline
Price history
| Date | Event | Price |
|---|---|---|
| 10/16/2024 | Sold | $4,768,000-6.5%$637/sqft |
Source: MLS PIN #73300068 Report a problem | ||
| 10/9/2024 | Listed for sale | $5,099,999$682/sqft |
Source: MLS PIN #73300068 Report a problem | ||
| 8/31/2024 | Listing removed | $5,099,999$682/sqft |
Source: MLS PIN #73235082 Report a problem | ||
| 8/26/2024 | Contingent | $5,099,999$682/sqft |
Source: MLS PIN #73235082 Report a problem | ||
| 6/11/2024 | Price change | $5,099,999-2.9%$682/sqft |
Source: MLS PIN #73235082 Report a problem | ||
Public tax history
| Year | Property taxes | Tax assessment |
|---|---|---|
| 2025 | $47,898 +4.8% | $4,852,900 +3.8% |
| 2024 | $45,685 +6.3% | $4,676,100 +8.5% |
| 2023 | $42,966 +2.7% | $4,309,500 +5% |
Find assessor info on the county website
Neighborhood: Chestnut Hill
Nearby schools
GreatSchools rating
- 9/10Baker SchoolGrades: K-8Distance: 1 mi
- 9/10Brookline High SchoolGrades: 9-12Distance: 2.2 mi
- 7/10Roland Hayes SchoolGrades: K-8Distance: 1.1 mi
Schools provided by the listing agent
- Elementary: Heath/Baker
- High: Brookline High
Source: MLS PIN. This data may not be complete. We recommend contacting the local school district to confirm school assignments for this home.
Get a cash offer in 3 minutes
Find out how much your home could sell for in as little as 3 minutes with a no-obligation cash offer.
Estimated market value$4,918,300
Get a cash offer in 3 minutes
Find out how much your home could sell for in as little as 3 minutes with a no-obligation cash offer.
Estimated market value
$4,918,300


