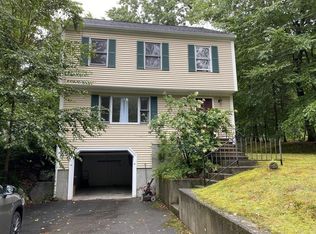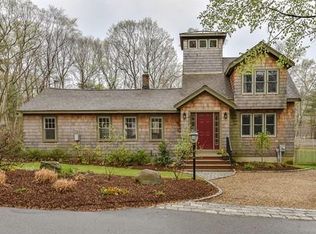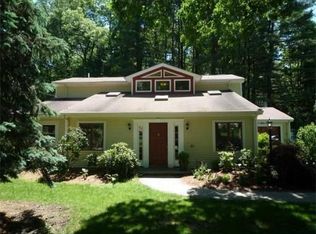Like new ranch in great commuter location and attractive neighborhood setting. Tastefully updated from top to bottom, nothing has been overlooked. Fully updated large extended kitchen, granite counter tops, SS appliances all open to eat in dining area. Oversized living room with oversized windows overflowing with light, wood burning fireplace with hardwood floors throughout. Three well-proportioned bedrooms with hardwood floors, updated full bath and fully updated master bath finish off the main living level. The lower level offers a second fireplace, playroom/home office, laundry room and ample amounts of storage. Wayland offers a great commuter location and #3 Schools in all of MA.
This property is off market, which means it's not currently listed for sale or rent on Zillow. This may be different from what's available on other websites or public sources.


