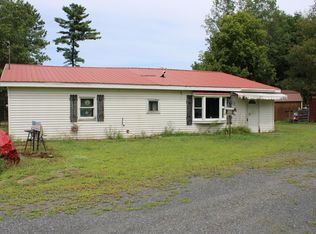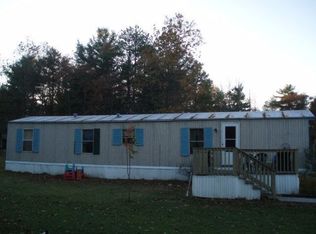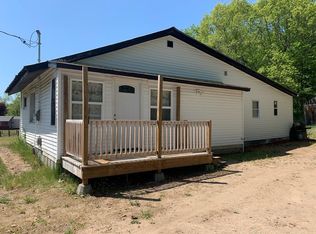Sold for $175,500 on 04/10/25
$175,500
15 Cayea Rd, Peru, NY 12972
3beds
1,456sqft
Manufactured Home
Built in 2002
0.66 Acres Lot
$184,900 Zestimate®
$121/sqft
$1,648 Estimated rent
Home value
$184,900
$146,000 - $235,000
$1,648/mo
Zestimate® history
Loading...
Owner options
Explore your selling options
What's special
This 1,456-square-foot home has a spacious open floor plan, offering three bedrooms and two full baths. Heated with natural gas hot air and cooled with central air, you'll be comfortable year-round. The 15x12 enclosed front porch is a great spot to enjoy some downtime, while the heated two-car detached garage is perfect for hobbies or extra storage. Tucked back from the road, this home offers a peaceful retreat on a quiet dead-end street, giving you a nice sense of privacy.
Zillow last checked: 8 hours ago
Listing updated: April 11, 2025 at 08:01am
Listed by:
James Jock,
eXp Realty-Schenectady
Bought with:
Brandy McDonald, 10401344431
Century 21 The One
Source: ACVMLS,MLS#: 203333
Facts & features
Interior
Bedrooms & bathrooms
- Bedrooms: 3
- Bathrooms: 2
- Full bathrooms: 2
- Main level bathrooms: 2
- Main level bedrooms: 3
Primary bedroom
- Features: Laminate Counters
- Level: First
- Area: 234 Square Feet
- Dimensions: 13 x 18
Bedroom 2
- Features: Carpet
- Level: First
- Area: 120 Square Feet
- Dimensions: 12 x 10
Bedroom 3
- Features: Carpet
- Level: First
- Area: 130 Square Feet
- Dimensions: 13 x 10
Primary bathroom
- Features: Linoleum
- Level: First
- Area: 104 Square Feet
- Dimensions: 13 x 8
Bathroom
- Features: Linoleum
- Level: First
- Area: 104 Square Feet
- Dimensions: 13 x 8
Kitchen
- Features: Linoleum
- Level: First
- Area: 168 Square Feet
- Dimensions: 14 x 12
Living room
- Features: Laminate Counters
- Level: First
- Area: 416 Square Feet
- Dimensions: 26 x 16
Utility room
- Features: Linoleum
- Level: First
- Area: 72 Square Feet
- Dimensions: 9 x 8
Heating
- Forced Air, Natural Gas
Cooling
- Ceiling Fan(s), Central Air
Appliances
- Included: Gas Oven, Gas Range, Range Hood, Refrigerator
- Laundry: Main Level
Features
- Ceiling Fan(s), Open Floorplan
- Flooring: Carpet, Vinyl
- Windows: Vinyl Clad Windows
- Basement: None
Interior area
- Total structure area: 1,456
- Total interior livable area: 1,456 sqft
- Finished area above ground: 1,456
- Finished area below ground: 0
Property
Parking
- Total spaces: 2
- Parking features: Garage
- Garage spaces: 2
Features
- Levels: One
- Stories: 1
- Patio & porch: Deck, Enclosed, Porch
- Has view: Yes
- View description: Neighborhood
Lot
- Size: 0.66 Acres
- Dimensions: 107.5 x 266
Details
- Additional structures: Shed(s)
- Parcel number: 270.166
Construction
Type & style
- Home type: MobileManufactured
- Architectural style: Ranch
- Property subtype: Manufactured Home
Materials
- Vinyl Siding
- Foundation: Slab
- Roof: Asphalt
Condition
- Year built: 2002
Utilities & green energy
- Electric: 100 Amp Service
- Sewer: Septic Tank
- Water: Well Drilled
- Utilities for property: Cable Connected, Electricity Connected, Internet Connected, Natural Gas Connected
Community & neighborhood
Location
- Region: Peru
Other
Other facts
- Listing agreement: Exclusive Right To Sell
- Body type: Double Wide
- Listing terms: Cash,Conventional,FHA,USDA Loan,VA Loan
- Road surface type: Paved
Price history
| Date | Event | Price |
|---|---|---|
| 4/10/2025 | Sold | $175,500+3.8%$121/sqft |
Source: | ||
| 12/18/2024 | Pending sale | $169,000$116/sqft |
Source: | ||
| 11/18/2024 | Price change | $169,000-2.6%$116/sqft |
Source: | ||
| 11/1/2024 | Price change | $173,500-3.1%$119/sqft |
Source: | ||
| 10/24/2024 | Listed for sale | $179,000+32.6%$123/sqft |
Source: | ||
Public tax history
| Year | Property taxes | Tax assessment |
|---|---|---|
| 2024 | -- | $172,400 +12.2% |
| 2023 | -- | $153,700 +10.1% |
| 2022 | -- | $139,600 +64.4% |
Find assessor info on the county website
Neighborhood: 12972
Nearby schools
GreatSchools rating
- 7/10Peru Intermediate SchoolGrades: PK-5Distance: 3.3 mi
- 4/10PERU MIDDLE SCHOOLGrades: 6-8Distance: 3.2 mi
- 6/10Peru Senior High SchoolGrades: 9-12Distance: 3.2 mi


