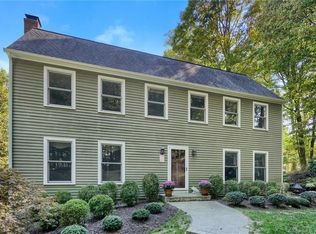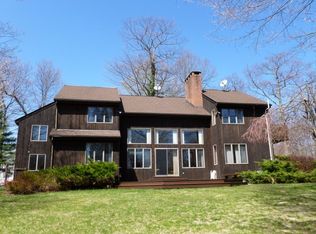Welcome to this stunning Colonial home, located on a quiet cul-de-sac in West Mountain Estates ??? one of Ridgefield's most sought-after neighborhoods. This premier residence, custom built-in 2008, offers a bright, open floorplan with extraordinary details that delivers spacious, yet comfortable, living. Enjoy cooking in the chef???s kitchen with top-of-the-line appliances or entertain in the formal dining room. Relax in the family room by the cozy fieldstone fireplace ??? complete with custom built-in shelving and a stunning view of the expansive field preserve behind the home. On this floor, you???ll also find a large, open breakfast area, living room and a spacious office. All rooms are generously sized, with gleaming hardwoods, and oversized windows. Upstairs is a large master suite, complete with sitting room, walk-in closet and luxurious spa bathroom. Three additional bedrooms, each with a full bath, are conveniently located near a spacious laundry room on the second level. Completing this beautiful package is a bright, open lower level, which features a large recreation area, home gym, and fifth bedroom with a full bath. This home also has a whole-house generator and a Thermospa swim spa for year-round swimming and relaxing. All this offered in West Mountain Estates, which offers an outdoor pool, tennis courts, and soccer field. Hike the walking trail only steps from the edge of this gorgeous property. Just moments to the NY border for commuting ease and minutes to downtown.
This property is off market, which means it's not currently listed for sale or rent on Zillow. This may be different from what's available on other websites or public sources.

