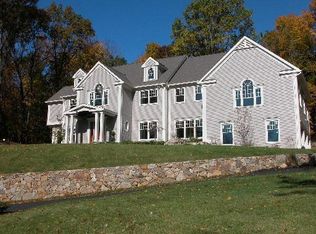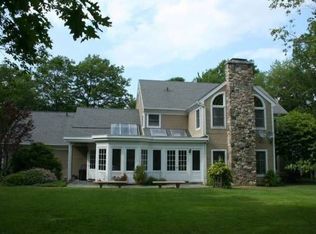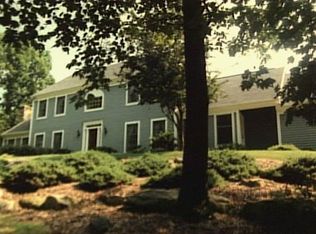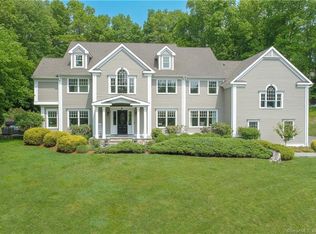Impressive modern colonial, custom built by notable local architect, set high on two picturesque acres with scenic views of neighboring Woodcock Nature Center. This exceptional home offers the best of everything with Belgian block lined driveway, 3 car attached garage, stone walls, front covered porch, wrap around deck, and charming rear screened gazebo for outdoor enjoyment. Drenched in natural light with soaring cathedral ceilings and open floor plan including the dramatic 2 story living room with floor to ceiling fireplace, open to the dining room featuring hardwood floor with mahogany inlay and atrium sliders to the rear deck and gazebo for easy entertaining. Spread out in the spacious eat-in kitchen with bright glass walled breakfast area, center island with bar seating, and stainless steel appliances, open to the inviting family room with 2nd fireplace, custom built-in bookshelves/cabinetry, plus atrium sliders to the wrap around deck. Total 3,982 square feet with 4 bedrooms, 3/1 baths, plus front and back stairways lead to the sprawling 2nd floor with sophisticated master bedroom suite featuring updated carrera marble bath with double vanities, jetted tub, and frameless shower; walk-in closet; plus walk-up to office/studio loft. Three additional generous bedrooms, all with vaulted cathedral ceilings, one en-suite, and two that share the updated hall bath. Additional notable features include: lower level wine cellar; 4 zone heat; C/A; central vacuum; main floor mudroom/laundry; and top southern location, minutes to town, amd approximately. 1 hour to NYC.
This property is off market, which means it's not currently listed for sale or rent on Zillow. This may be different from what's available on other websites or public sources.



