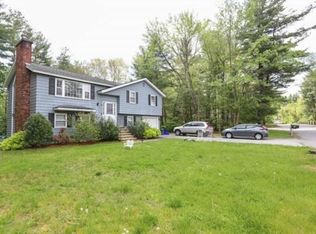Great neighborhood home with endless possibilities! This raised ranch's location and versatile floor plan offers something for everyone. Set in a sought after neighborhood, the second floor has a large living room with gas fireplace which flows into the dining room with pocket and french doors that open to the expansive family room. The kitchen with breakfast bar also opens to the dining room and family room for ease of entertainment. 3 bedrooms including a master with en suite bathroom completes the second floor. Head downstairs to the laundry room which doubles as a kitchenette, 2 additional bedrooms, den/playroom with fireplace and office. Plenty of room for teen suite, extended family, in-laws or in-home business. Enjoy your outdoor space on the screen porch or 18 x 14 deck or walk to Roberts Field and Friendship Park. Welcome home!
This property is off market, which means it's not currently listed for sale or rent on Zillow. This may be different from what's available on other websites or public sources.
